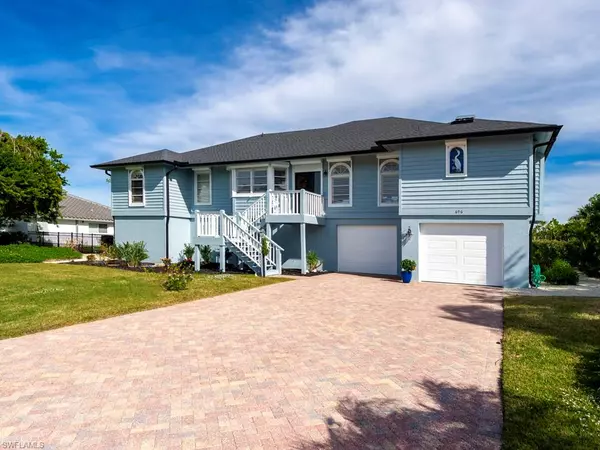For more information regarding the value of a property, please contact us for a free consultation.
696 Durion CT Sanibel, FL 33957
Want to know what your home might be worth? Contact us for a FREE valuation!

Our team is ready to help you sell your home for the highest possible price ASAP
Key Details
Sold Price $1,335,000
Property Type Single Family Home
Sub Type Ranch,Single Family Residence
Listing Status Sold
Purchase Type For Sale
Square Footage 2,138 sqft
Price per Sqft $624
Subdivision East Rocks
MLS Listing ID 223089821
Sold Date 04/29/24
Bedrooms 3
Full Baths 2
Half Baths 1
HOA Y/N No
Originating Board Florida Gulf Coast
Year Built 1989
Annual Tax Amount $8,395
Tax Year 2023
Lot Size 0.281 Acres
Acres 0.281
Property Description
Welcome to your dream near beach retreat in the charming East Rocks neighborhood. This exquisite turn-key home is a true gem, boasting 3 bedrooms and 2.5 baths in a thoughtfully designed split floor plan. From the moment you step inside, you'll be captivated by the numerous upgrades designed to enhance the overall elegance of this residence. As you enter, you are greeted by the spacious living room, complete with vaulted ceilings. From here, step onto the screened porch, offering a serene vantage point to behold the breathtaking panorama of a sparkling pool, the tranquil lake, and a picturesque nature preserve. The updated kitchen, adorned with granite counters and equipped with modern amenities is the heart of this home. The primary suite provides direct access to the porch and features a luxurious bathroom with a tub and a separate shower for ultimate relaxation. Convenience is key, and this home offers additional amenities such as an elevator, a spacious laundry room, and a generous garage with ample storage. Simply bring your toothbrush, as this stunning island home is offered fully furnished and ready for you to move in and start living the Sanibel lifestyle.
Location
State FL
County Lee
Area East Rocks
Rooms
Dining Room Eat-in Kitchen, Formal
Kitchen Island
Interior
Interior Features Exclusions, Foyer, Laundry Tub, Smoke Detectors, Vaulted Ceiling(s), Walk-In Closet(s)
Heating Central Electric
Flooring Vinyl
Equipment Auto Garage Door, Dishwasher, Disposal, Dryer, Microwave, Range, Refrigerator/Icemaker, Smoke Detector, Warming Tray, Washer
Furnishings Furnished
Fireplace No
Window Features Skylight(s)
Appliance Dishwasher, Disposal, Dryer, Microwave, Range, Refrigerator/Icemaker, Warming Tray, Washer
Heat Source Central Electric
Exterior
Exterior Feature Screened Lanai/Porch
Garage Driveway Paved, Attached
Garage Spaces 2.0
Fence Fenced
Pool Below Ground, Equipment Stays
Amenities Available Beach Access
Waterfront Yes
Waterfront Description Lake
View Y/N Yes
View Lake, Preserve
Roof Type Shingle
Street Surface Paved
Porch Patio
Total Parking Spaces 2
Garage Yes
Private Pool Yes
Building
Lot Description Cul-De-Sac, Regular
Building Description Concrete Block,Stucco,Wood Siding, DSL/Cable Available
Story 1
Water Central
Architectural Style Ranch, Split Level, Single Family
Level or Stories 1
Structure Type Concrete Block,Stucco,Wood Siding
New Construction No
Others
Pets Allowed Yes
Senior Community No
Tax ID 28-46-22-T1-00206.0080
Ownership Single Family
Security Features Smoke Detector(s)
Read Less

Bought with Premier Sotheby's Int'l Realty
GET MORE INFORMATION




