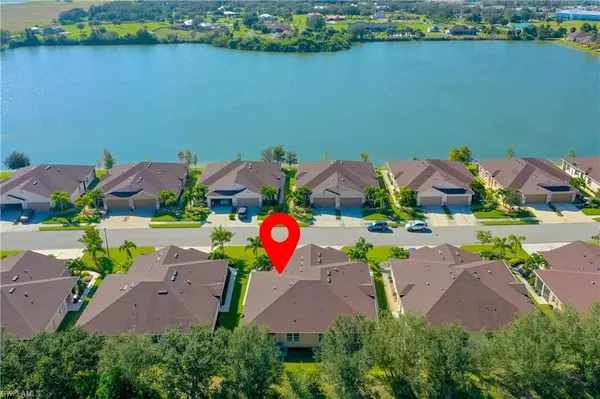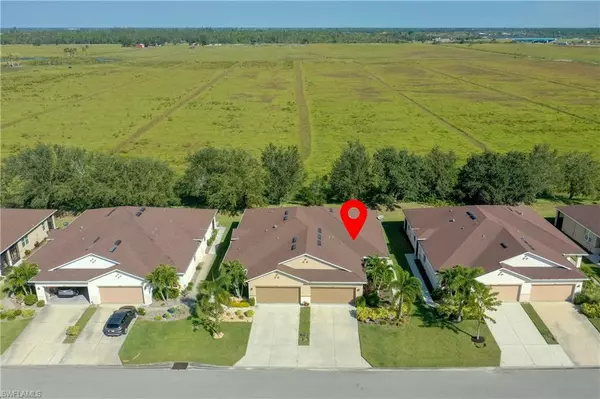For more information regarding the value of a property, please contact us for a free consultation.
8822 Tuscany Isles DR Punta Gorda, FL 33950
Want to know what your home might be worth? Contact us for a FREE valuation!

Our team is ready to help you sell your home for the highest possible price ASAP
Key Details
Sold Price $320,000
Property Type Single Family Home
Sub Type Villa Attached
Listing Status Sold
Purchase Type For Sale
Square Footage 1,311 sqft
Price per Sqft $244
Subdivision Tuscany Villas
MLS Listing ID 223031105
Sold Date 02/12/24
Bedrooms 2
Full Baths 2
HOA Fees $266/qua
HOA Y/N Yes
Originating Board Bonita Springs
Year Built 2018
Annual Tax Amount $2,412
Tax Year 2022
Lot Size 4,181 Sqft
Acres 0.096
Property Description
Beautiful upgrades can be yours at one of the newest homes in Tuscany Isles, a gated community less than 3 miles from the HEART of lively Punta Gorda! Enjoy your life at a landscaped villa with an attached 2-car garage, while the reasonable HOA dues cover so much of the regular maintenance. This home is near the paved path along the picturesque lake and has sidewalk access to the waterfront swimming pool and clubhouse. You will love the tile floors resembling wood planks, an amazing kitchen island, a tile backsplash & plantation shutters. The enclosed porch leads to a tile patio with relaxing pasture view. Plenty of storage--overhead storage in the 2-car garage, laundry room cabinets, large walk-in closet, a pantry and a coat closet. Guests will have privacy in the split floor plan. Furniture is negotiable. The clubhouse hosts regular social activities. The friendly vibe makes scenic Punta Gorda the best small city in the Sunshine State! 2.5 miles of harborwalk along the Peace River is dottted with waterfront restaurants and pickleball courts. This home is close to farmer's markets, boutiques, restaurants, the new Pickleplex, and the Punta Gorda Airport. Buydown credit possible.
Location
State FL
County Charlotte
Area Tuscany Villas
Rooms
Bedroom Description First Floor Bedroom,Master BR Ground,Split Bedrooms
Dining Room Breakfast Bar, Dining - Living
Kitchen Island, Pantry
Interior
Interior Features Foyer, Pantry, Walk-In Closet(s), Window Coverings
Heating Central Electric
Flooring Carpet, Tile
Equipment Auto Garage Door, Dishwasher, Disposal, Dryer, Microwave, Range, Refrigerator, Washer
Furnishings Unfurnished
Fireplace No
Window Features Window Coverings
Appliance Dishwasher, Disposal, Dryer, Microwave, Range, Refrigerator, Washer
Heat Source Central Electric
Exterior
Exterior Feature Open Porch/Lanai, Screened Lanai/Porch
Garage Driveway Paved, Attached
Garage Spaces 2.0
Pool Community
Community Features Clubhouse, Pool, Gated
Amenities Available Clubhouse, Pool, Community Room
Waterfront No
Waterfront Description None
View Y/N Yes
View Landscaped Area, Trees/Woods
Roof Type Shingle
Street Surface Paved
Porch Patio
Total Parking Spaces 2
Garage Yes
Private Pool No
Building
Lot Description Regular
Story 1
Water Central
Architectural Style Villa Attached
Level or Stories 1
Structure Type Concrete Block,Stucco
New Construction No
Schools
Elementary Schools East Elementary
Middle Schools Punta Gorda Middle
High Schools Charlotte High
Others
Pets Allowed Limits
Senior Community No
Pet Size 200
Tax ID 412316327071
Ownership Single Family
Security Features Gated Community
Num of Pet 2
Read Less

GET MORE INFORMATION




