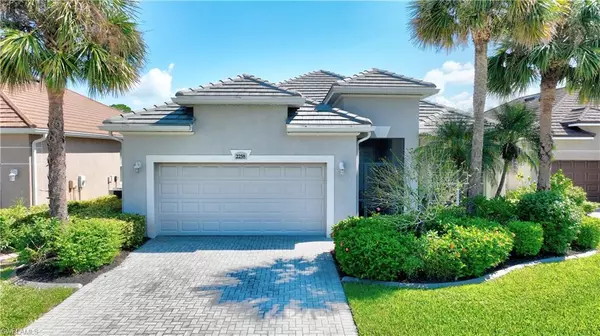For more information regarding the value of a property, please contact us for a free consultation.
2258 Bainmar DR Lehigh Acres, FL 33973
Want to know what your home might be worth? Contact us for a FREE valuation!

Our team is ready to help you sell your home for the highest possible price ASAP
Key Details
Sold Price $465,000
Property Type Single Family Home
Sub Type Ranch,Single Family Residence
Listing Status Sold
Purchase Type For Sale
Square Footage 2,277 sqft
Price per Sqft $204
Subdivision Westminster
MLS Listing ID 223066430
Sold Date 11/22/23
Bedrooms 4
Full Baths 2
HOA Y/N Yes
Originating Board Florida Gulf Coast
Year Built 2005
Annual Tax Amount $2,612
Tax Year 2022
Lot Size 9,583 Sqft
Acres 0.22
Property Description
Here it is! Gorgeous 4 bed 2 bath home overlooking the golf course. This home has been lovingly cared for & it shows! No attention to detail has been spared. Storage in this Foxhall model is abundant. Pocket doors separate the guest suite for privacy & perfect for in-law suite. A/C & HWH were replaced in 2018 & the roof was replaced in 2020. Simpli-safe security system & soft water & carbon filtration system are owned & will convey. Solid surface countertops, stainless appliances, 16" tile on the diagonal, crown molding & chair rails, Hunter Douglas slider shades, screened entryway & extended lanai are some of this home's great things. One bedroom is a flex room with French doors and a walk-in closet. All this AND you get to live in a great gated public golf course community with low HOAs, NO CDDs, low taxes, tennis, pickleball, bocce, geothermally heated community pool & spa, children's events, Food Truck Nights with music, FUNdraising events, Golf cart parades, community parties, a restaurant & pub onsite! Easy drive to both airports. NO MANDATORY GOLF FEES- Memberships are available on the newly refurbished golf course & it will be open by Nov 2023. Check out the virtual tour!
Location
State FL
County Lee
Area Westminster
Zoning RPD
Rooms
Bedroom Description First Floor Bedroom,Master BR Ground,Master BR Sitting Area,Split Bedrooms
Dining Room Breakfast Bar, Dining - Family
Kitchen Island, Pantry
Interior
Interior Features French Doors, Laundry Tub, Pantry, Smoke Detectors, Window Coverings
Heating Central Electric
Flooring Carpet, Tile
Equipment Auto Garage Door, Dishwasher, Disposal, Dryer, Microwave, Range, Refrigerator/Freezer, Security System, Self Cleaning Oven, Smoke Detector, Washer, Washer/Dryer Hookup, Water Treatment Owned
Furnishings Unfurnished
Fireplace No
Window Features Window Coverings
Appliance Dishwasher, Disposal, Dryer, Microwave, Range, Refrigerator/Freezer, Self Cleaning Oven, Washer, Water Treatment Owned
Heat Source Central Electric
Exterior
Exterior Feature Screened Lanai/Porch
Garage Deeded, Driveway Paved, Under Bldg Closed, Attached
Garage Spaces 2.0
Pool Community
Community Features Clubhouse, Park, Pool, Fitness Center, Golf, Putting Green, Restaurant, Sidewalks, Street Lights, Tennis Court(s), Gated
Amenities Available Basketball Court, Billiard Room, Bocce Court, Clubhouse, Park, Pool, Community Room, Spa/Hot Tub, Fitness Center, Golf Course, Internet Access, Library, Pickleball, Putting Green, Restaurant, Sidewalk, Streetlight, Tennis Court(s), Underground Utility
Waterfront Description None
View Y/N Yes
View Golf Course, Landscaped Area, Pond
Roof Type Tile
Street Surface Paved
Porch Patio
Total Parking Spaces 2
Garage Yes
Private Pool No
Building
Lot Description Golf Course, Irregular Lot
Building Description Concrete Block,Stucco, DSL/Cable Available
Story 1
Water Central, Filter, Softener
Architectural Style Ranch, Single Family
Level or Stories 1
Structure Type Concrete Block,Stucco
New Construction No
Schools
Elementary Schools E-2
Middle Schools E-2
High Schools E-2
Others
Pets Allowed Limits
Senior Community No
Tax ID 32-44-26-21-00000.0460
Ownership Single Family
Security Features Security System,Smoke Detector(s),Gated Community
Num of Pet 2
Read Less

Bought with MVP Realty Associates LLC
GET MORE INFORMATION




