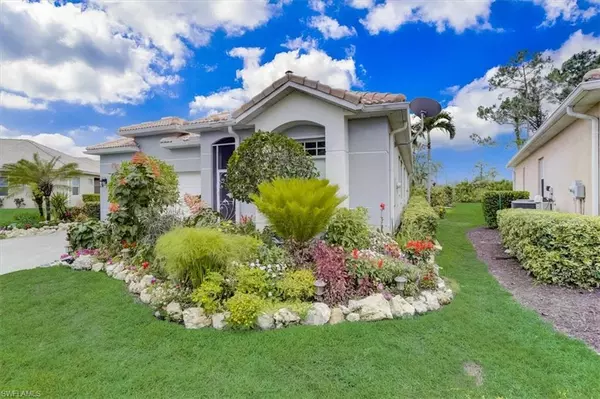For more information regarding the value of a property, please contact us for a free consultation.
2402 Bainmar DR Lehigh Acres, FL 33973
Want to know what your home might be worth? Contact us for a FREE valuation!

Our team is ready to help you sell your home for the highest possible price ASAP
Key Details
Sold Price $449,999
Property Type Single Family Home
Sub Type Ranch,Single Family Residence
Listing Status Sold
Purchase Type For Sale
Square Footage 1,832 sqft
Price per Sqft $245
Subdivision Westminster
MLS Listing ID 223031799
Sold Date 10/23/23
Bedrooms 2
Full Baths 2
HOA Fees $130/qua
HOA Y/N Yes
Originating Board Florida Gulf Coast
Year Built 2005
Annual Tax Amount $2,911
Tax Year 2022
Lot Size 7,927 Sqft
Acres 0.182
Property Description
Check out this upgraded with fresh outside paint this week! Resurfaced garage floor. Brighton Model with 1836 square foot, 2 Bedroom, 2 Bath, Den with closet which can be used as a 3rd bedroom. AC replaced in 2018. Pool with all new equipment including a new heater, tile through out, crown molding, solid surface counter-tops, 43 inch cabinets, upgraded appliances, water softener, hurricane shutters, rain gutters, landscape curbing, brick paver driveway, and more. All this PLUS a breathtaking view of our SWFL sunsets from your lanai, kitchen, family room or master bedroom. As if THAT wasn't enough, this home is located within a 24 hour guard gated public golf course, tennis & pickleball community with low HOA's, low taxes & LOADS of amenities as well as lots of community activities. Restaurant/bar on site. NO mandatory golf fees. The course will be PGA in October. This home is a must see! Make your appointment today.
Location
State FL
County Lee
Area Westminster
Zoning RPD
Rooms
Dining Room Breakfast Bar, Dining - Family, Formal
Interior
Interior Features Laundry Tub, Smoke Detectors, Walk-In Closet(s), Window Coverings
Heating Central Electric
Flooring Tile, Wood
Equipment Cooktop, Dishwasher, Microwave, Refrigerator
Furnishings Unfurnished
Fireplace No
Window Features Window Coverings
Appliance Cooktop, Dishwasher, Microwave, Refrigerator
Heat Source Central Electric
Exterior
Garage Attached
Garage Spaces 2.0
Pool Community, Below Ground
Community Features Clubhouse, Pool, Fitness Center, Golf, Putting Green, Restaurant, Sidewalks, Street Lights, Tennis Court(s), Gated
Amenities Available Barbecue, Billiard Room, Clubhouse, Pool, Spa/Hot Tub, Fitness Center, Golf Course, Library, Play Area, Putting Green, Restaurant, Sidewalk, Streetlight, Tennis Court(s), Underground Utility
Waterfront Description Lake
View Y/N Yes
View Golf Course, Lake
Roof Type Tile
Total Parking Spaces 2
Garage Yes
Private Pool Yes
Building
Lot Description Golf Course
Building Description Concrete Block,Stucco, DSL/Cable Available
Story 1
Water Softener
Architectural Style Ranch, Single Family
Level or Stories 1
Structure Type Concrete Block,Stucco
New Construction No
Others
Pets Allowed Limits
Senior Community No
Pet Size 100
Tax ID 32-44-26-21-00000.0100
Ownership Single Family
Security Features Gated Community,Smoke Detector(s)
Num of Pet 2
Read Less

Bought with RE/MAX Trend
GET MORE INFORMATION




