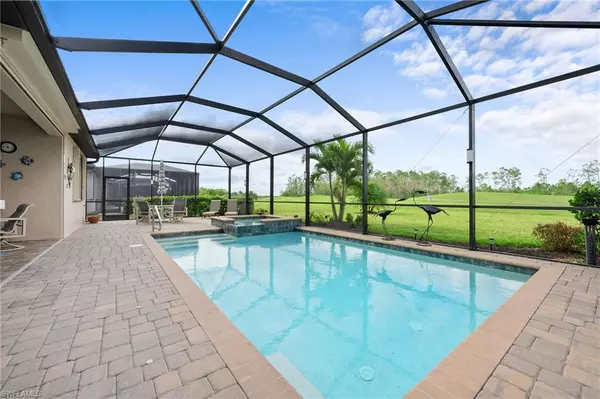For more information regarding the value of a property, please contact us for a free consultation.
10662 Prato DR Fort Myers, FL 33913
Want to know what your home might be worth? Contact us for a FREE valuation!

Our team is ready to help you sell your home for the highest possible price ASAP
Key Details
Sold Price $865,000
Property Type Single Family Home
Sub Type Ranch,Single Family Residence
Listing Status Sold
Purchase Type For Sale
Square Footage 2,445 sqft
Price per Sqft $353
Subdivision Prato At Pelican Preserve
MLS Listing ID 223007735
Sold Date 04/05/23
Bedrooms 3
Full Baths 3
HOA Fees $223/qua
HOA Y/N No
Originating Board Florida Gulf Coast
Year Built 2017
Annual Tax Amount $7,847
Tax Year 2022
Lot Size 0.324 Acres
Acres 0.3237
Property Description
This is the house that will make your Florida dreams come true!! This desirable
Summerville Model was built for entertaining family and friends with an
oversized island, dining area, and large gathering room looking into the
covered lanai and heated pool and spa. Situated on an extra large lot
overlooking Ibis #3 on Pelican Preserve golf course and a preserve. And Oh!
the sunsets are spectacular! The open floor plans has 3 BR, 3 Full Baths,
Den, and 3 car garage. Owners Suite is oversized with soaking tub and 2
custom walk-in closets. Additional upgrades include: storm resistant shutters
and screens, rollout shelves in lower kitchen cabinets, retractable front door
screen, epoxy garage floor, new lanai screens, fans & lighting throughout,
Gateway water and more.Located the Prato/Pistoia neighborhood of Pelican Preserve, one of the
Nations top-rated and most sought after 55+ communities. Amenities are
plentiful with community pools, multiple bars and restaurants, pickle ball and
tennis courts, new exercise facilities with trainers, social and game rooms are
among amenities available. Minutes from RSW and the many attractions
Location
State FL
County Lee
Area Pelican Preserve
Zoning SDA
Rooms
Bedroom Description First Floor Bedroom,Master BR Ground,Split Bedrooms
Dining Room Breakfast Bar, Dining - Family
Kitchen Island, Pantry
Interior
Interior Features Closet Cabinets, Pantry, Tray Ceiling(s), Volume Ceiling, Window Coverings
Heating Central Electric
Flooring Carpet, Tile
Equipment Auto Garage Door, Cooktop, Cooktop - Electric, Dishwasher, Disposal, Dryer, Microwave, Range, Refrigerator, Refrigerator/Freezer, Refrigerator/Icemaker, Washer
Furnishings Unfurnished
Fireplace No
Window Features Window Coverings
Appliance Cooktop, Electric Cooktop, Dishwasher, Disposal, Dryer, Microwave, Range, Refrigerator, Refrigerator/Freezer, Refrigerator/Icemaker, Washer
Heat Source Central Electric
Exterior
Exterior Feature Screened Lanai/Porch
Parking Features Driveway Paved, On Street, Attached
Garage Spaces 3.0
Pool Community, Electric Heat
Community Features Clubhouse, Park, Pool, Dog Park, Fitness Center, Fishing, Golf, Lakefront Beach, Putting Green, Restaurant, Street Lights, Tennis Court(s), Gated
Amenities Available Basketball Court, Bike And Jog Path, Bike Storage, Billiard Room, Bocce Court, Clubhouse, Park, Pool, Community Room, Spa/Hot Tub, Dog Park, Fitness Center, Fishing Pier, Full Service Spa, Golf Course, Hobby Room, Internet Access, Lakefront Beach, Library, Pickleball, Private Membership, Putting Green, Restaurant, Streetlight, Tennis Court(s), Theater, Volleyball
Waterfront Description None
View Y/N Yes
View Golf Course
Roof Type Tile
Total Parking Spaces 3
Garage Yes
Private Pool Yes
Building
Lot Description Regular
Story 1
Water Central
Architectural Style Ranch, Single Family
Level or Stories 1
Structure Type Concrete Block,Stucco
New Construction No
Others
Pets Allowed Limits
Senior Community No
Tax ID 01-45-25-P2-4400A.0180
Ownership Single Family
Security Features Gated Community
Read Less

Bought with Linda Lamb & Company LLC
GET MORE INFORMATION




