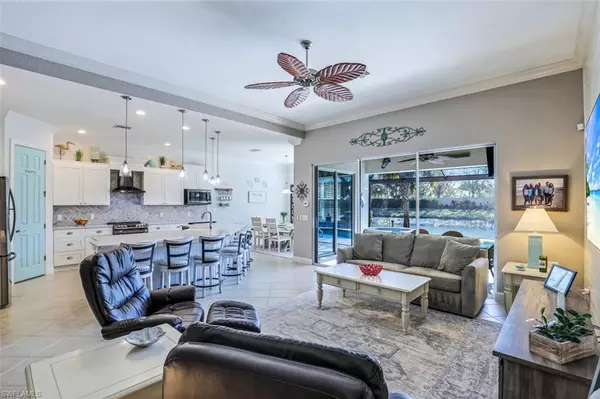For more information regarding the value of a property, please contact us for a free consultation.
26323 Stonewall LN Bonita Springs, FL 34135
Want to know what your home might be worth? Contact us for a FREE valuation!

Our team is ready to help you sell your home for the highest possible price ASAP
Key Details
Sold Price $739,000
Property Type Single Family Home
Sub Type Ranch,Single Family Residence
Listing Status Sold
Purchase Type For Sale
Square Footage 2,000 sqft
Price per Sqft $369
Subdivision Cobblestone
MLS Listing ID 223015948
Sold Date 04/05/23
Bedrooms 3
Full Baths 2
HOA Y/N Yes
Originating Board Bonita Springs
Year Built 2011
Annual Tax Amount $4,186
Tax Year 2022
Lot Size 9,278 Sqft
Acres 0.213
Property Description
Meticulously maintained is an understatement - this beautiful 3 BR, 2 BA homes shows like a model! From the minute you enter you will appreciate all that this home has to offer leaving you nothing to do but move in. Full kitchen remodel in 2019 features large island with seating for 7, quartz countertops, black stainless appliances, quality cabinetry, wine cooler, farm sink and tasteful finishes. The greenroom is enhanced with a feature wall of shiplap, mirroring the shiplap barn door to the third bedroom/den. Relax in the heated pool and spa while taking in the water birds in the lake through the cinema lanai screen, or sip your morning coffee while viewing our beautiful sunrises. Other features of this home include plantation shutters on front and side windows, wood ceiling on covered area of lanai, A/C 2021, water heater 2022, electric hurricane shutters front and back, whole house generator with 500 gallon buried propane tank, pool heater 2021. The garage features pull down stairs with extra attic storage, ceiling mounted shelving, and built-in cabinetry. Hawthorne is a centrally located, gated community with 2 pools and clubhouses and an active social calendar. Welcome home!
Location
State FL
County Lee
Area Hawthorne
Zoning MPD
Rooms
Bedroom Description Master BR Ground,Split Bedrooms
Dining Room Dining - Family
Kitchen Island, Pantry
Interior
Interior Features Built-In Cabinets, Coffered Ceiling(s), Foyer, Laundry Tub, Pantry, Pull Down Stairs, Smoke Detectors, Walk-In Closet(s), Window Coverings
Heating Central Electric
Flooring Laminate, Tile
Equipment Auto Garage Door, Dishwasher, Disposal, Dryer, Generator, Microwave, Refrigerator, Refrigerator/Freezer, Security System, Smoke Detector, Washer, Wine Cooler
Furnishings Unfurnished
Fireplace No
Window Features Window Coverings
Appliance Dishwasher, Disposal, Dryer, Microwave, Refrigerator, Refrigerator/Freezer, Washer, Wine Cooler
Heat Source Central Electric
Exterior
Exterior Feature Screened Lanai/Porch
Garage Driveway Paved, Attached
Garage Spaces 2.0
Pool Community, Below Ground, Concrete, Electric Heat, Screen Enclosure
Community Features Clubhouse, Pool, Fitness Center, Street Lights, Tennis Court(s), Gated
Amenities Available Clubhouse, Pool, Community Room, Spa/Hot Tub, Fitness Center, Pickleball, Streetlight, Tennis Court(s)
Waterfront Yes
Waterfront Description Lake
View Y/N Yes
View Lake, Privacy Wall
Roof Type Tile
Street Surface Paved
Total Parking Spaces 2
Garage Yes
Private Pool Yes
Building
Lot Description Regular
Building Description Concrete Block,Stucco, DSL/Cable Available
Story 1
Water Central
Architectural Style Ranch, Single Family
Level or Stories 1
Structure Type Concrete Block,Stucco
New Construction No
Others
Pets Allowed With Approval
Senior Community No
Tax ID 25-47-25-B1-01700.2180
Ownership Single Family
Security Features Security System,Smoke Detector(s),Gated Community
Read Less

Bought with Downing Frye Realty Inc.
GET MORE INFORMATION




