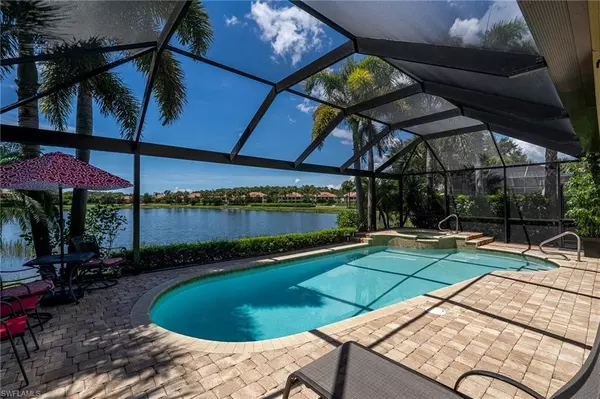For more information regarding the value of a property, please contact us for a free consultation.
26532 Lucky Stone RD Bonita Springs, FL 34135
Want to know what your home might be worth? Contact us for a FREE valuation!

Our team is ready to help you sell your home for the highest possible price ASAP
Key Details
Sold Price $859,000
Property Type Single Family Home
Sub Type 2 Story,Single Family Residence
Listing Status Sold
Purchase Type For Sale
Square Footage 2,955 sqft
Price per Sqft $290
Subdivision Cobblestone
MLS Listing ID 222063431
Sold Date 01/05/23
Bedrooms 5
Full Baths 3
Half Baths 1
HOA Fees $120/qua
HOA Y/N Yes
Originating Board Bonita Springs
Year Built 2006
Annual Tax Amount $5,585
Tax Year 2021
Lot Size 9,583 Sqft
Acres 0.22
Property Description
H6923-Quality abounds in this beautiful meticulously maintained CENTEX 2-story, Hawthorne’s largest home. The oversized lot, long & Lake View, roomy paver deck, & spectacular sunsets create a home perfectly suited for the relaxed Florida lifestyle. With space for the entire family & guests, this 5 bedrooms / 3.5 bath home also has a desirable 1ST Floor Master Suite. Many updates! New Roof & Pool cage (2021); new Paint inside & out (2022); Impact Windows & Electric Hurricane Shutter on lanai; newer upgraded Kitchen Appliances & Quartz Kitchen Counter Tops, Washer & Dryer; New built-in Wet Bar; new Luxury Vinyl Plank flooring, White kitchen Cabinetry & a Newer A/C.
Located in Hawthorne, a hidden Gem, Gated Community, 24-hr security & amenities including 2 Pools,2 Spas,Pickle Ball,2 Tennis courts,2 Fitness rooms, Club House & community room. Enjoy walking/biking/running through the lake-filled SOCIALLY ACTIVE community. ACTIVITIES incl. Events, Book club, cards, games, tennis, bike groups + more. Conveniently located near Downtown, Riverside Park, Kayaking, Coffee/Wine Shop, Dining, 6.5 miles to beaches, minutes to fine groceries, Coconut Point & Miromar Malls, RSW, Naples & Fort Myers.
Location
State FL
County Lee
Area Hawthorne
Zoning MHPD
Rooms
Bedroom Description Master BR Ground,Split Bedrooms
Dining Room Breakfast Bar, Formal
Interior
Interior Features Built-In Cabinets, Coffered Ceiling(s), Foyer, Laundry Tub, Pantry, Smoke Detectors, Tray Ceiling(s), Volume Ceiling, Walk-In Closet(s), Wet Bar, Window Coverings
Heating Central Electric
Flooring Carpet, Tile, Vinyl
Equipment Auto Garage Door, Dishwasher, Disposal, Dryer, Microwave, Range, Refrigerator/Icemaker, Self Cleaning Oven, Smoke Detector, Washer, Wine Cooler
Furnishings Unfurnished
Fireplace No
Window Features Window Coverings
Appliance Dishwasher, Disposal, Dryer, Microwave, Range, Refrigerator/Icemaker, Self Cleaning Oven, Washer, Wine Cooler
Heat Source Central Electric
Exterior
Exterior Feature Screened Lanai/Porch
Garage Attached
Garage Spaces 2.0
Pool Community, Pool/Spa Combo, Below Ground, Concrete, Electric Heat, Screen Enclosure
Community Features Pool, Fitness Center, Sidewalks, Street Lights, Tennis Court(s), Gated
Amenities Available Pool, Community Room, Spa/Hot Tub, Fitness Center, Internet Access, Pickleball, Sidewalk, Streetlight, Tennis Court(s), Underground Utility
Waterfront Yes
Waterfront Description Lake
View Y/N Yes
View Lake
Roof Type Tile
Street Surface Paved
Total Parking Spaces 2
Garage Yes
Private Pool Yes
Building
Lot Description Oversize
Building Description Concrete Block,Stucco, DSL/Cable Available
Story 2
Water Central
Architectural Style Two Story, Single Family
Level or Stories 2
Structure Type Concrete Block,Stucco
New Construction No
Schools
Elementary Schools School Of Choice
Middle Schools School Of Choice
High Schools School Of Choice
Others
Pets Allowed With Approval
Senior Community No
Tax ID 26-47-25-B2-01600.0130
Ownership Single Family
Security Features Smoke Detector(s),Gated Community
Read Less

Bought with Premiere Plus Realty Company
GET MORE INFORMATION




