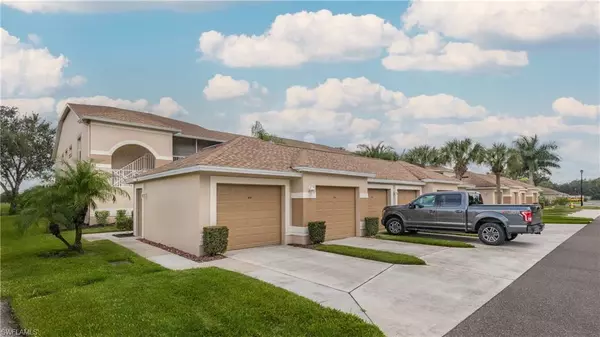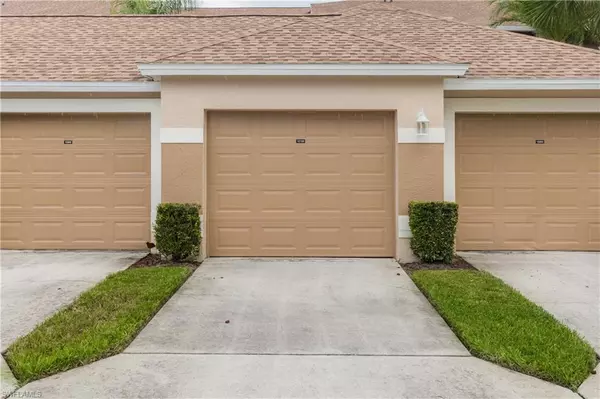For more information regarding the value of a property, please contact us for a free consultation.
26871 Clarkston DR #103 Bonita Springs, FL 34135
Want to know what your home might be worth? Contact us for a FREE valuation!

Our team is ready to help you sell your home for the highest possible price ASAP
Key Details
Sold Price $370,000
Property Type Single Family Home
Sub Type 2 Story,Low Rise (1-3)
Listing Status Sold
Purchase Type For Sale
Square Footage 1,414 sqft
Price per Sqft $261
Subdivision St Andrews Verandas
MLS Listing ID 222069733
Sold Date 11/28/22
Bedrooms 2
Full Baths 2
HOA Fees $340/qua
HOA Y/N No
Originating Board Florida Gulf Coast
Year Built 1997
Annual Tax Amount $2,361
Tax Year 2021
Property Description
1st FLOOR BARRINGTON MODEL! OVER 1400 SQ.FT.! FABULOUS VIEW OVER LOOKS GOLF COURSE AND LAKE WITH WATER FEATURE? OFFERED TURNKEY! SPLIT BEDROOMS! GUEST BEDROOM HAS TWIN BEDS, GUEST BATH, DEN, MASTER BEDROOM HAS KING SIZE BED, 2 CLOSETS AND MASTER BATH! DINING ROOM HAS CUSTOM MIRRORED WALL WITH GLASS TOP TABLE AND CHAIRS! LIVING ROOM IS SPACIOUS BRIGHT AND AIRY! KITCHEN HAS ORIGINAL WHITE APPLIANCES! EAT-IN AREA HAS SMALL GLASS TABLE WITH 4 CHAIRS. WASHER & DRYER IN LAUNDRY AREA! 1 CAR DETACHED GARAGE! COMMUNITY POOL RIGHT NEXT DOOR! CONVENIENTLY LOCATED TO SHOPPING, BEACHES, DINING, AIRPORTS AND ENTERTAINMENT! HIGHLY SOUGHT AFTER COMMUNITY!
Location
State FL
County Lee
Area Highland Woods
Rooms
Bedroom Description Master BR Ground,Split Bedrooms
Dining Room Breakfast Bar, Dining - Living, Eat-in Kitchen
Kitchen Dome Kitchen, Pantry
Interior
Interior Features Custom Mirrors, Fire Sprinkler, Pantry, Smoke Detectors, Walk-In Closet(s), Window Coverings
Heating Central Electric
Flooring Carpet, Tile
Equipment Auto Garage Door, Dishwasher, Disposal, Dryer, Microwave, Range, Refrigerator/Icemaker, Self Cleaning Oven, Washer
Furnishings Turnkey
Fireplace No
Window Features Window Coverings
Appliance Dishwasher, Disposal, Dryer, Microwave, Range, Refrigerator/Icemaker, Self Cleaning Oven, Washer
Heat Source Central Electric
Exterior
Exterior Feature Screened Lanai/Porch
Garage 1 Assigned, Driveway Paved, Detached
Garage Spaces 1.0
Pool Community
Community Features Clubhouse, Pool, Fitness Center, Golf, Putting Green, Restaurant, Sidewalks, Street Lights, Tennis Court(s), Gated
Amenities Available Bocce Court, Clubhouse, Pool, Community Room, Spa/Hot Tub, Fitness Center, Golf Course, Internet Access, Library, Private Membership, Putting Green, Restaurant, Sauna, Sidewalk, Streetlight, Tennis Court(s), Underground Utility
Waterfront No
Waterfront Description None
View Y/N Yes
View Golf Course, Lake, Landscaped Area, Water Feature
Roof Type Shingle
Street Surface Paved
Total Parking Spaces 1
Garage Yes
Private Pool No
Building
Lot Description Golf Course, Zero Lot Line
Building Description Concrete Block,Stucco, DSL/Cable Available
Story 1
Water Central
Architectural Style Two Story, Low Rise (1-3)
Level or Stories 1
Structure Type Concrete Block,Stucco
New Construction No
Schools
Elementary Schools School Choice
Middle Schools School Choice
High Schools School Choice
Others
Pets Allowed Limits
Senior Community No
Tax ID 27-47-25-B4-01512.1030
Ownership Condo
Security Features Gated Community,Fire Sprinkler System,Smoke Detector(s)
Num of Pet 2
Read Less

Bought with REMAX Affinity Mercato
GET MORE INFORMATION




