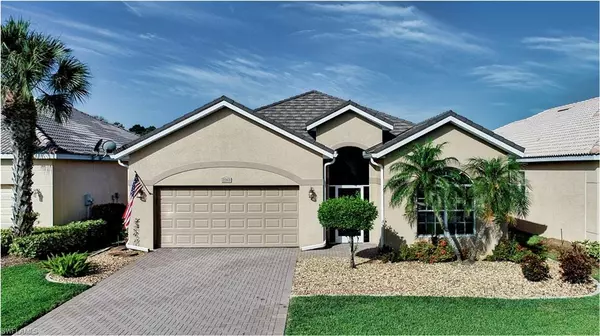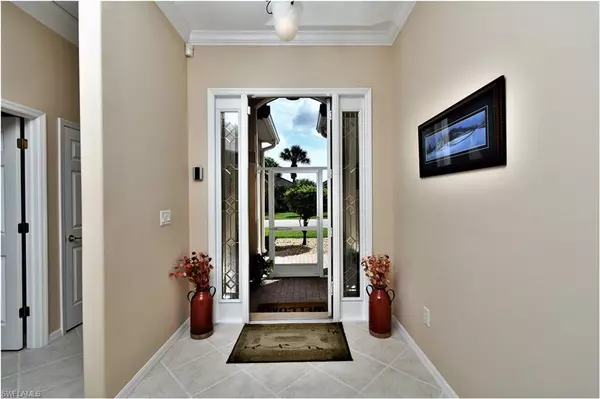For more information regarding the value of a property, please contact us for a free consultation.
2263 Bainmar DR Lehigh Acres, FL 33973
Want to know what your home might be worth? Contact us for a FREE valuation!

Our team is ready to help you sell your home for the highest possible price ASAP
Key Details
Sold Price $435,000
Property Type Single Family Home
Sub Type Ranch,Single Family Residence
Listing Status Sold
Purchase Type For Sale
Square Footage 2,005 sqft
Price per Sqft $216
Subdivision Westminster
MLS Listing ID 222031388
Sold Date 06/01/22
Bedrooms 3
Full Baths 2
HOA Y/N Yes
Originating Board Florida Gulf Coast
Year Built 2005
Annual Tax Amount $279
Tax Year 2021
Lot Size 6,534 Sqft
Acres 0.15
Property Description
2-year-old stone-coated metal interlocking roof and brand new (4/22) bronze pool cage will bring you peace of mind while you enjoy this beautifully cared for 3/2 pool home situated within the 24-hour manned gates of a public golf course community. Featuring crown molding, tile on the diagonal, solid surface counters, R/O in kitchen, security system, stainless Samsung and Kitchen Aid appliances, french doors, generator hook up, tall commodes, master bathroom has a sanitary wave flush mechanisms (no handles!) and tinted windows in the front bedroom and lanai sliders for cooling efficiency. The lanai has under truss seating areas for shade or rain. If that's not enough, the community amenities feature a restaurant/bar on site, membership optional golf course, geothermally heated community pool and spa, pickleball, tennis, bocce, basketball, billiards, exercise room, community room with kitchen and more! Close to RSW, shopping, dining, both ball parks (Twins and Red Sox)
Location
State FL
County Lee
Area Westminster
Zoning RPD
Rooms
Bedroom Description Master BR Ground,Master BR Sitting Area
Dining Room Breakfast Bar, Breakfast Room, Dining - Family
Kitchen Pantry
Interior
Interior Features French Doors, Laundry Tub, Pantry, Smoke Detectors, Walk-In Closet(s), Window Coverings
Heating Central Electric
Flooring Carpet, Tile
Equipment Auto Garage Door, Dishwasher, Disposal, Dryer, Grill - Gas, Microwave, Range, Refrigerator/Icemaker, Reverse Osmosis, Security System, Self Cleaning Oven, Smoke Detector, Washer, Washer/Dryer Hookup, Water Treatment Owned
Furnishings Unfurnished
Fireplace No
Window Features Window Coverings
Appliance Dishwasher, Disposal, Dryer, Grill - Gas, Microwave, Range, Refrigerator/Icemaker, Reverse Osmosis, Self Cleaning Oven, Washer, Water Treatment Owned
Heat Source Central Electric
Exterior
Exterior Feature Screened Lanai/Porch
Garage Driveway Paved, Under Bldg Closed, Attached
Garage Spaces 2.0
Pool Community, Below Ground, Concrete, Equipment Stays, Electric Heat, Screen Enclosure
Community Features Clubhouse, Pool, Fitness Center, Golf, Putting Green, Restaurant, Street Lights, Tennis Court(s), Gated
Amenities Available Basketball Court, Barbecue, Billiard Room, Bocce Court, Clubhouse, Pool, Community Room, Spa/Hot Tub, Fitness Center, Golf Course, Internet Access, Library, Pickleball, Putting Green, Restaurant, Streetlight, Tennis Court(s), Underground Utility
Waterfront No
Waterfront Description None
View Y/N Yes
View Landscaped Area
Roof Type Metal
Street Surface Paved
Porch Patio
Total Parking Spaces 2
Garage Yes
Private Pool Yes
Building
Lot Description Zero Lot Line
Building Description Concrete Block,Stucco, DSL/Cable Available
Story 1
Water Central, Reverse Osmosis - Partial House
Architectural Style Ranch, Single Family
Level or Stories 1
Structure Type Concrete Block,Stucco
New Construction No
Schools
Elementary Schools E-2 School Choice
Middle Schools E-2 School Choice
High Schools E-2 School Choice
Others
Pets Allowed Limits
Senior Community No
Tax ID 32-44-26-21-00000.0790
Ownership Single Family
Security Features Security System,Smoke Detector(s),Gated Community
Num of Pet 2
Read Less

Bought with Treeline Realty Corp
GET MORE INFORMATION




