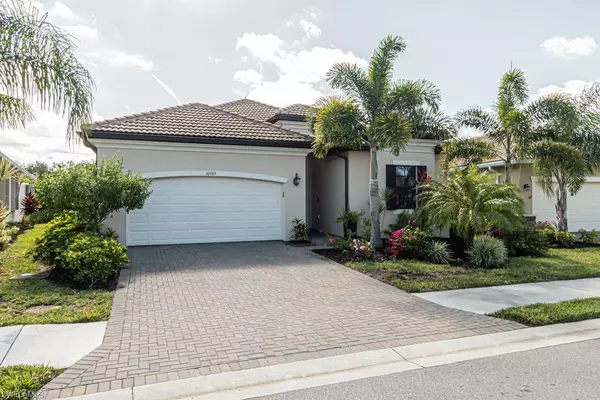For more information regarding the value of a property, please contact us for a free consultation.
10565 Pistoia DR Fort Myers, FL 33913
Want to know what your home might be worth? Contact us for a FREE valuation!

Our team is ready to help you sell your home for the highest possible price ASAP
Key Details
Sold Price $825,000
Property Type Single Family Home
Sub Type Ranch,Single Family Residence
Listing Status Sold
Purchase Type For Sale
Square Footage 2,247 sqft
Price per Sqft $367
Subdivision Prato At Pelican Preserve
MLS Listing ID 222028948
Sold Date 08/01/22
Bedrooms 3
Full Baths 3
HOA Fees $200/qua
HOA Y/N Yes
Originating Board Florida Gulf Coast
Year Built 2019
Annual Tax Amount $7,375
Tax Year 2021
Lot Size 9,104 Sqft
Acres 0.209
Property Description
EXCEPTIONAL! Pelican Preserve, one of the nation's top 55+ active lifestyle communities presents, This beautifully decorated 3+BR 3BA home, den features closet with sliding doors, featuring private views of lake and preserve. Enjoy your time while sitting on large lanai with pool, spa and outdoor kitchen. Indoor kitchen features upgraded appliances, large center island area, decorative backsplash, walk in pantry and much more. Windows and sliders throughout home are all "Impact Resistant", decorative and upgraded ceiling fans throughout. Guest BR features private bath with shower. Pelican Preserve features activities for everyone, including 12 pickleball courts, 8 tennis courts with pro-shop, spectacular cardio/gym workout, arts and crafts, woodworking, card rooms, special interest classes, movie theater, exercise-classrooms, social activities for everyone, outdoor amphitheater with live concerts, weekly activities at outdoor bar-restaurant , walking and biking trails and much more. Furnishings are all negotiable.
Location
State FL
County Lee
Area Pelican Preserve
Zoning SDA
Rooms
Bedroom Description Split Bedrooms
Dining Room Breakfast Bar, Dining - Living
Kitchen Island, Pantry
Interior
Interior Features Laundry Tub, Smoke Detectors, Tray Ceiling(s), Walk-In Closet(s)
Heating Central Electric
Flooring Carpet, Tile
Equipment Auto Garage Door, Dishwasher, Disposal, Dryer, Grill - Gas, Microwave, Refrigerator/Freezer, Refrigerator/Icemaker, Smoke Detector, Washer
Furnishings Unfurnished
Fireplace No
Appliance Dishwasher, Disposal, Dryer, Grill - Gas, Microwave, Refrigerator/Freezer, Refrigerator/Icemaker, Washer
Heat Source Central Electric
Exterior
Exterior Feature Screened Lanai/Porch, Outdoor Kitchen
Parking Features Driveway Paved, Attached
Garage Spaces 2.0
Pool Community, Below Ground, Concrete
Community Features Pool, Dog Park, Fitness Center, Golf, Restaurant, Sidewalks, Street Lights, Tennis Court(s), Gated
Amenities Available Basketball Court, Beach - Private, Bike And Jog Path, Billiard Room, Bocce Court, Pool, Community Room, Spa/Hot Tub, Dog Park, Fitness Center, Golf Course, Internet Access, Pickleball, Restaurant, Sauna, Sidewalk, Streetlight, Tennis Court(s), Theater
Waterfront Description Lake
View Y/N Yes
View Lake, Preserve
Roof Type Tile
Total Parking Spaces 2
Garage Yes
Private Pool Yes
Building
Lot Description Regular
Building Description Concrete Block,Stucco, DSL/Cable Available
Story 1
Water Central
Architectural Style Ranch, Single Family
Level or Stories 1
Structure Type Concrete Block,Stucco
New Construction No
Others
Pets Allowed Yes
Senior Community No
Tax ID 01-45-25-P3-4500Q.0130
Ownership Single Family
Security Features Smoke Detector(s),Gated Community
Read Less

Bought with Premiere Plus Realty Company
GET MORE INFORMATION




