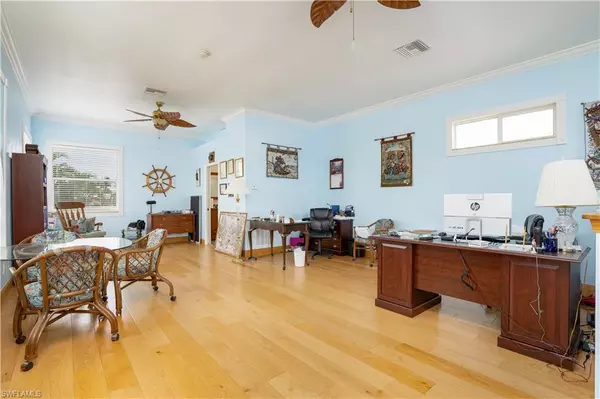For more information regarding the value of a property, please contact us for a free consultation.
4417 SW 26th CT Cape Coral, FL 33914
Want to know what your home might be worth? Contact us for a FREE valuation!

Our team is ready to help you sell your home for the highest possible price ASAP
Key Details
Sold Price $857,500
Property Type Single Family Home
Sub Type 2 Story,Single Family Residence
Listing Status Sold
Purchase Type For Sale
Square Footage 2,869 sqft
Price per Sqft $298
Subdivision Cape Coral
MLS Listing ID 222029181
Sold Date 07/15/22
Style Resale Property
Bedrooms 3
Full Baths 2
Half Baths 1
HOA Y/N No
Originating Board Florida Gulf Coast
Year Built 1993
Annual Tax Amount $5,153
Tax Year 2021
Lot Size 10,018 Sqft
Acres 0.23
Property Sub-Type 2 Story,Single Family Residence
Property Description
Don't miss this gulf access pool home. This home features 3 bedrooms, 2 and half baths with a huge second story den that overlooks the canal. First floor has formal living and dining room, family room, open kitchen that overlooks the pool area. Large master suite with 2 walk-in closets. Then two guest bedrooms that overlook the canal and pool. Second story den or bonus room has wood floors, half bath and panoramic views of the canal. The pool area has ample seating area with an above ground hot tub and storage closet. The dock has a 10,000-pound boat lift and hoist davit with room for a tiki hut. Garage area has built in shelves and extra storage area, This home has been impeccably maintained and all the plumbing has been upgraded. Home is close to everything southwest Cape Coral has to offer.
Location
State FL
County Lee
Area Cape Coral
Zoning RD-W
Rooms
Bedroom Description First Floor Bedroom,Master BR Ground,Split Bedrooms
Dining Room Dining - Living
Kitchen Pantry
Interior
Interior Features Built-In Cabinets, Cathedral Ceiling(s), Pull Down Stairs, Smoke Detectors, Walk-In Closet(s), Window Coverings
Heating Central Electric
Flooring Carpet, Wood
Equipment Auto Garage Door, Dishwasher, Disposal, Dryer, Microwave, Refrigerator/Icemaker, Security System, Self Cleaning Oven, Smoke Detector, Washer, Washer/Dryer Hookup
Furnishings Partially
Fireplace No
Window Features Window Coverings
Appliance Dishwasher, Disposal, Dryer, Microwave, Refrigerator/Icemaker, Self Cleaning Oven, Washer
Heat Source Central Electric
Exterior
Exterior Feature Boat Dock Private, Concrete Dock, Dock Included, Wooden Dock, Screened Lanai/Porch, Storage
Parking Features Driveway Paved, Attached
Garage Spaces 2.0
Pool Below Ground, Equipment Stays, Screen Enclosure
Amenities Available None
Waterfront Description Canal Front,Navigable
View Y/N Yes
View Canal, Landscaped Area
Roof Type Shingle
Street Surface Paved
Total Parking Spaces 2
Garage Yes
Private Pool Yes
Building
Lot Description Regular
Building Description Concrete Block,Wood Frame,Stucco, DSL/Cable Available
Story 2
Water Assessment Paid, Central
Architectural Style Two Story, Florida, Single Family
Level or Stories 2
Structure Type Concrete Block,Wood Frame,Stucco
New Construction No
Others
Pets Allowed Yes
Senior Community No
Tax ID 08-45-23-C3-04956.0250
Ownership Single Family
Security Features Security System,Smoke Detector(s)
Read Less

Bought with Just Right Realty Company



