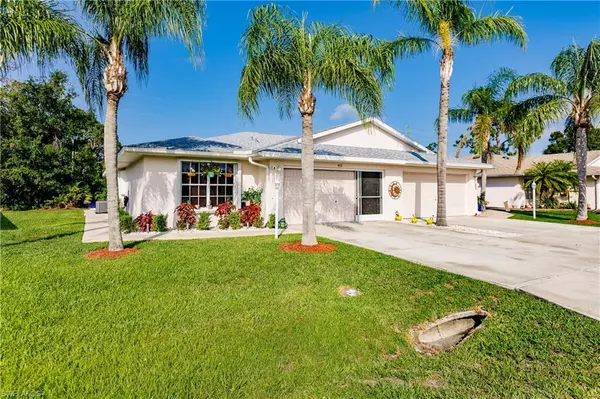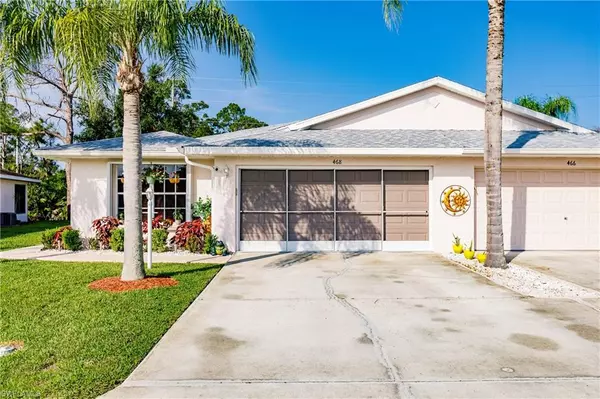For more information regarding the value of a property, please contact us for a free consultation.
468 Bethany Village CIR Lehigh Acres, FL 33936
Want to know what your home might be worth? Contact us for a FREE valuation!

Our team is ready to help you sell your home for the highest possible price ASAP
Key Details
Sold Price $258,500
Property Type Single Family Home
Sub Type Villa Attached
Listing Status Sold
Purchase Type For Sale
Square Footage 1,446 sqft
Price per Sqft $178
Subdivision Villages Of Bethany Trace
MLS Listing ID 223043179
Sold Date 09/18/23
Bedrooms 2
Full Baths 2
HOA Fees $151/qua
HOA Y/N Yes
Originating Board Florida Gulf Coast
Year Built 2000
Annual Tax Amount $1,168
Tax Year 2022
Lot Size 1,655 Sqft
Acres 0.038
Property Description
MOTIVATED SELLER!!! Beautifully furnished and ready for new owners. This extra large 2 bedroom villa has over 1400 sq ft of living space. Upgrades throughout the home include, Roof in 2021, hot water heater and AC in 2018, and a tastefully renovated kitchen with custom maple cabinets, natural stone countertops, recessed lighting, and stainless steel appliances. Landscape lighting will illuminate your front walkway to your screened front entry. This large open concept home includes an added bonus room which can be used as a den or formal dining area. The owners retreat features an expansive bathroom complete with a jetted garden tub, frameless glass shower doors, multi-head shower, extra large walk-in closet and plenty of room for a vanity. Custom accordion hurricane shutters were installed in 2019 for added storm protection. Low HOA fees and rentals are not allowed in this gated community. The owner has taken great pride in this home and it shows as you walk through the front door. What are you waiting for? Call today to schedule your private showing.
Location
State FL
County Lee
Area La02 - South Lehigh Acres
Zoning RPD
Direction Heading S on Homestead, turn R on Sunrise Blvd, Community will be on your Right. Gate code will be provided through showing time. After entering the community turn Right, Home will be on the right towards the end of the road
Rooms
Primary Bedroom Level Master BR Ground
Master Bedroom Master BR Ground
Dining Room Dining - Living
Kitchen Pantry
Interior
Interior Features Split Bedrooms, Den - Study, Wired for Data, Cathedral Ceiling(s), Walk-In Closet(s)
Heating Central Electric
Cooling Ceiling Fan(s), Central Electric
Flooring Laminate, Tile
Window Features Single Hung,Shutters - Manual,Window Coverings
Appliance Dishwasher, Microwave, Range, Refrigerator/Freezer, Self Cleaning Oven
Laundry Washer/Dryer Hookup, Inside
Exterior
Exterior Feature None
Garage Spaces 2.0
Community Features Pool, Gated
Utilities Available Cable Available
Waterfront Description None
View Y/N Yes
View Landscaped Area
Roof Type Shingle
Street Surface Paved
Porch Screened Lanai/Porch
Garage Yes
Private Pool No
Building
Lot Description Irregular Lot
Faces Heading S on Homestead, turn R on Sunrise Blvd, Community will be on your Right. Gate code will be provided through showing time. After entering the community turn Right, Home will be on the right towards the end of the road
Story 1
Sewer Central
Water Central
Level or Stories 1 Story/Ranch
Structure Type Concrete Block,Stucco
New Construction No
Others
HOA Fee Include Maintenance Grounds,Legal/Accounting,Reserve,Street Lights,Street Maintenance
Tax ID 04-45-27-12-0000D.0240
Ownership Single Family
Security Features Smoke Detector(s),Smoke Detectors
Acceptable Financing Buyer Finance/Cash, FHA
Listing Terms Buyer Finance/Cash, FHA
Read Less
Bought with Coldwell Banker Realty
GET MORE INFORMATION




