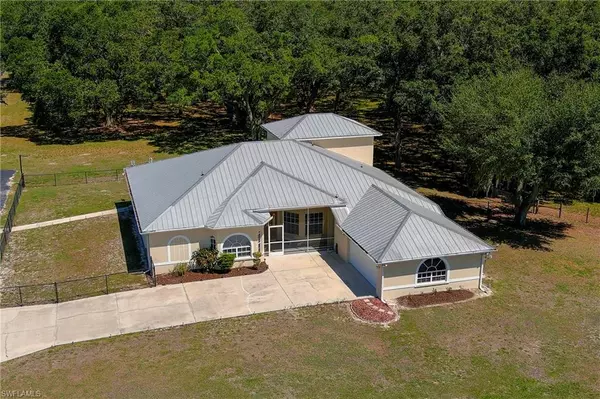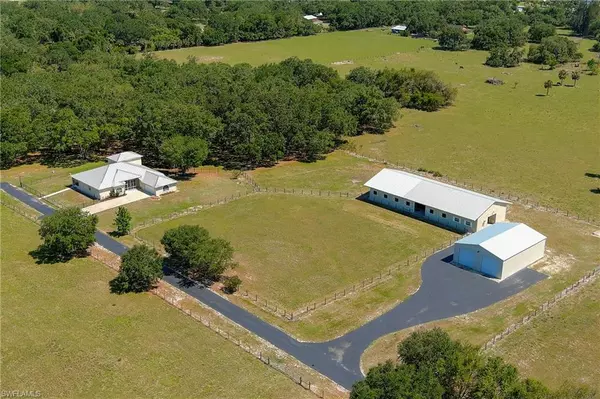For more information regarding the value of a property, please contact us for a free consultation.
1352 Cemetery RD Fort Denaud, FL 33935
Want to know what your home might be worth? Contact us for a FREE valuation!

Our team is ready to help you sell your home for the highest possible price ASAP
Key Details
Sold Price $1,500,000
Property Type Single Family Home
Sub Type Single Family Residence
Listing Status Sold
Purchase Type For Sale
Square Footage 2,861 sqft
Price per Sqft $524
Subdivision Labelle
MLS Listing ID 223027687
Sold Date 08/03/23
Bedrooms 5
Full Baths 2
Half Baths 2
Originating Board Naples
Year Built 2004
Annual Tax Amount $4,973
Tax Year 2022
Lot Size 24.670 Acres
Acres 24.67
Property Description
Horse property with over 24 acres, metal storage barn, 12 stall horse barn and spacious 2 story home! You will not find a better equestrian property for the money in SW Florida, plenty of grass pasture, horse fencing, private gated entry, house sets way back on lot! Plenty of paved parking for vehicles, RV and horse trailers, storage building great for farm equipment or business equipment-supplies, round pen. The horse barn was custom built and ready to go, wash stall, feed room, tack room, wide center aisle with easy mats, roll down main doors, soft stall floor mats, bring the horses and ride. Home shows beautifully, with plenty of space and room for everyone, 2 car garage, painted 2020, metal roof, Generac generator, new AC 2018. Generous lanai and a great floorplan with quality amenities and features. Expansive rear lanai with views of the yads and woods. Plenty of area back of house-lot to build a guest house too. You can get to the Caloosahatchee River for boating, Lee County Park for horseback riding trails, Ft Myers or Labelle for dinner, shopping and more.
Location
State FL
County Hendry
Area Hd01 - Hendry County
Direction Rt 80 to 78a to Ft Denaud Bridge Hwy to Cemetery Rd. Gated entry, no sign, appointment ONLY.
Rooms
Dining Room Breakfast Bar, Breakfast Room, Dining - Family, Dining - Living
Kitchen Pantry
Interior
Interior Features Split Bedrooms, Den - Study, Home Office, Bar, Built-In Cabinets, Wired for Data, Cathedral Ceiling(s), Closet Cabinets, Coffered Ceiling(s), Pantry, Tray Ceiling(s), Walk-In Closet(s)
Heating Central Electric, Fireplace(s)
Cooling Ceiling Fan(s), Central Electric
Flooring Tile, Wood
Fireplace Yes
Window Features Double Hung,Shutters,Shutters - Manual,Window Coverings
Appliance Electric Cooktop, Dishwasher, Disposal, Dryer, Microwave, Refrigerator/Freezer, Self Cleaning Oven, Washer, Water Treatment Owned
Laundry Inside, Sink
Exterior
Exterior Feature Room for Pool, Storage
Garage Spaces 2.0
Fence Fenced
Community Features Horses OK, Stable(s), Non-Gated
Utilities Available Propane, Cable Not Available
Waterfront No
Waterfront Description None
View Y/N Yes
View Trees/Woods
Roof Type Metal
Street Surface Paved
Garage Yes
Private Pool No
Building
Lot Description Horses Ok, See Remarks, Oversize
Faces Rt 80 to 78a to Ft Denaud Bridge Hwy to Cemetery Rd. Gated entry, no sign, appointment ONLY.
Story 2
Sewer Septic Tank
Water Well
Level or Stories Two, 2 Story
Structure Type Concrete Block,See Remarks,Stucco
New Construction No
Others
HOA Fee Include None
Tax ID 1-28-43-10-A00-0005.0000
Ownership Single Family
Security Features Security System,Smoke Detector(s),Smoke Detectors
Acceptable Financing Buyer Finance/Cash
Listing Terms Buyer Finance/Cash
Read Less
Bought with VIP Realty Group Inc
GET MORE INFORMATION




