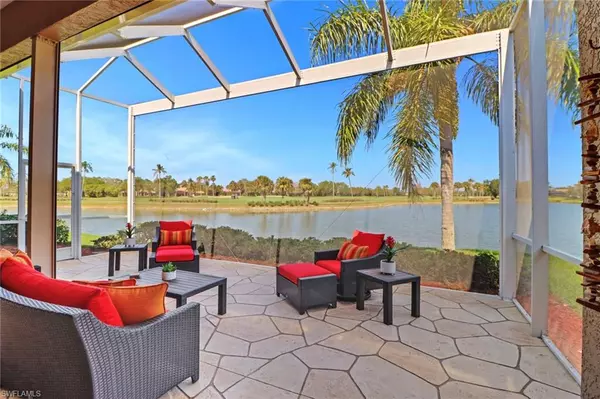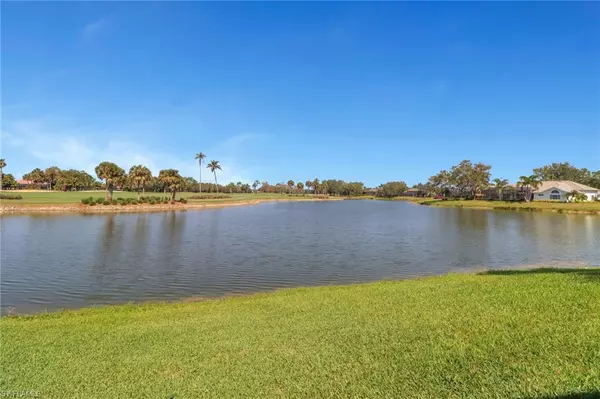For more information regarding the value of a property, please contact us for a free consultation.
479 Palo Verde DR Naples, FL 34119
Want to know what your home might be worth? Contact us for a FREE valuation!

Our team is ready to help you sell your home for the highest possible price ASAP
Key Details
Sold Price $1,303,000
Property Type Single Family Home
Sub Type Single Family Residence
Listing Status Sold
Purchase Type For Sale
Square Footage 2,321 sqft
Price per Sqft $561
Subdivision Palo Verde
MLS Listing ID 223017278
Sold Date 04/27/23
Bedrooms 3
Full Baths 2
Half Baths 1
HOA Fees $506/qua
HOA Y/N Yes
Originating Board Naples
Year Built 1996
Annual Tax Amount $6,507
Tax Year 2022
Lot Size 8,276 Sqft
Acres 0.19
Property Description
479 Palo Verde is truly an amazing, immaculate, elegant, pristine home with one of the most amazing golf and lake views in Naples!!! This courtyard style home offers a grand Naples lifestyle, whether poolside in the courtyard area or overlooking the amazing back views or enjoying the fine indoors with a touch of class!!!! The back porch has a clear screen to enjoy the breathtaking views with plenty of room for guest or just a quiet evening with your best. The interior has all fresh paint throughout and all new light fixtures and fans. The flooring is all new throughout the home. New Plantation shutters throughout the home!! The Master bathroom was redesigned with a larger shower, soaking tub and double vanity and upscale tile throughout!! The third guest room is built to be a home office and/or bedroom which is a must see!! The home has so many new features such as: new roof in 2020, new water heater in '22, clear screen in '22, new cabinets, '22, newer garage door, all new appliances, new faucets & sinks, new cabinets throughout water purification system in sink and ice maker!! The garage has new epoxy flooring, new cabinets and upgraded garage door!!
Location
State FL
County Collier
Area Na14 -Vanderbilt Rd To Pine Ridge Rd
Rooms
Primary Bedroom Level Master BR Ground
Master Bedroom Master BR Ground
Dining Room Breakfast Bar, Breakfast Room, Dining - Family, Formal
Interior
Interior Features Split Bedrooms, Den - Study, Family Room, Florida Room, Great Room, Guest Bath, Guest Room, Wired for Data, Entrance Foyer, Pantry, Wired for Sound, Tray Ceiling(s), Vaulted Ceiling(s), Volume Ceiling, Walk-In Closet(s)
Heating Central Electric
Cooling Ceiling Fan(s), Central Electric
Flooring Carpet, Wood
Window Features Picture,Single Hung,Sliding,Transom,Shutters Electric,Shutters - Manual
Appliance Dishwasher, Dryer, Microwave, Refrigerator/Freezer, Washer
Laundry Inside
Exterior
Exterior Feature Courtyard, Outdoor Shower, Sprinkler Auto
Garage Spaces 2.0
Pool In Ground, Concrete, Equipment Stays, Electric Heat, Screen Enclosure
Community Features Bike And Jog Path, Street Lights, Gated
Utilities Available Underground Utilities, Cable Available
Waterfront Yes
Waterfront Description Lake Front
View Y/N Yes
View Golf Course
Roof Type Tile
Street Surface Paved
Porch Screened Lanai/Porch, Patio
Garage Yes
Private Pool Yes
Building
Lot Description On Golf Course
Story 1
Sewer Central
Water Central, Filter
Level or Stories 1 Story/Ranch
Structure Type Concrete Block,Stucco
New Construction No
Schools
Elementary Schools Vineyards Elementary Schoold
Middle Schools Oakridge Middle School
High Schools Gulf Coast High School
Others
HOA Fee Include Cable TV,Legal/Accounting,Manager,Reserve
Tax ID 81217001141
Ownership Single Family
Acceptable Financing Cash
Listing Terms Cash
Read Less
Bought with John R Wood Properties
GET MORE INFORMATION




