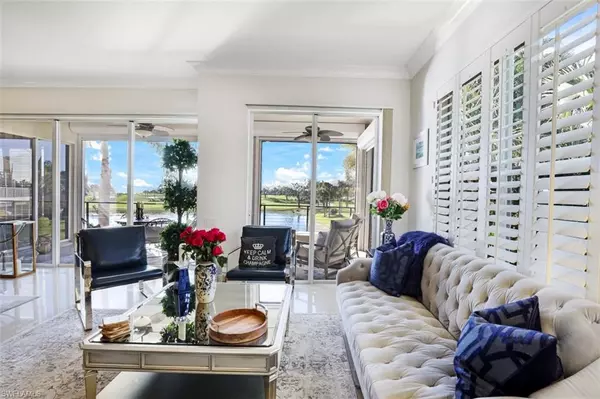For more information regarding the value of a property, please contact us for a free consultation.
3220 Hamlet DR #10-4 Naples, FL 34105
Want to know what your home might be worth? Contact us for a FREE valuation!

Our team is ready to help you sell your home for the highest possible price ASAP
Key Details
Sold Price $792,500
Property Type Condo
Sub Type Low Rise (1-3)
Listing Status Sold
Purchase Type For Sale
Square Footage 2,111 sqft
Price per Sqft $375
Subdivision Hamlet
MLS Listing ID 223002992
Sold Date 02/06/23
Style Carriage/Coach
Bedrooms 2
Full Baths 2
Condo Fees $2,600/qua
HOA Y/N Yes
Originating Board Naples
Year Built 1999
Annual Tax Amount $4,352
Tax Year 2022
Property Sub-Type Low Rise (1-3)
Property Description
C8302 You don't want to miss this gorgeous home located in one of the most desirable communities in Naples. Stunning sunsets from the living, dining and lanai. Spectacular fully remodeled end unit with expansive views of lakes and the golf course from living areas and balcony that includes privacy. Beautiful granite countertops in kitchen and bathrooms, crown molding throughout, gorgeous porcelain tiles in living areas and bathrooms, wood flooring in bedrooms, built in cabinetry in closets and much more. Property is being sold turnkey with upscale furnishings and accessories including bicycles. All you need is your toothbrush and clothes. The 1.5 car garage will accommodate a vehicle and a golf cart, each having their own separate door. Kensington is a gated community in a central location close to beaches, entertainment, shopping, dining, airport, 5th Ave, 3rd Street, Mercato, Venetian Village and Waterside Shops. While membership is not required there are social, sports and golf memberships available.
Location
State FL
County Collier
Area Na16 - Goodlette W/O 75
Rooms
Primary Bedroom Level Master BR Upstairs
Master Bedroom Master BR Upstairs
Dining Room Breakfast Bar, Breakfast Room, Dining - Living, Eat-in Kitchen
Interior
Interior Features Split Bedrooms, Great Room, Family Room, Built-In Cabinets, Wired for Data, Closet Cabinets, Custom Mirrors, Entrance Foyer, Volume Ceiling, Walk-In Closet(s)
Heating Central Electric
Cooling Ceiling Fan(s), Central Electric
Flooring Tile, Wood
Window Features Single Hung,Sliding,Shutters Electric,Window Coverings
Appliance Dishwasher, Disposal, Dryer, Microwave, Range, Refrigerator, Refrigerator/Freezer, Refrigerator/Icemaker, Self Cleaning Oven, Washer, Wine Cooler
Laundry Washer/Dryer Hookup, Inside, Sink
Exterior
Exterior Feature Balcony, None
Garage Spaces 1.0
Community Features Golf Non Equity, See Remarks, Sidewalks, Street Lights, Gated, Golf Course
Utilities Available Cable Available
Waterfront Description Lake Front
View Y/N Yes
View Golf Course
Roof Type Tile
Street Surface Paved
Porch Screened Lanai/Porch
Garage Yes
Private Pool No
Building
Lot Description Zero Lot Line
Sewer Central
Water Central
Architectural Style Carriage/Coach
Structure Type Concrete Block,Stucco
New Construction No
Schools
Elementary Schools Osceola Elementary School
Middle Schools Pine Ridge Middle School
High Schools Barron Collier High School
Others
HOA Fee Include Cable TV,Insurance,Irrigation Water,Maintenance Grounds,Legal/Accounting,Manager,Master Assn. Fee Included,Pest Control Exterior,Reserve,Security,Street Lights,Street Maintenance
Tax ID 49085000808
Ownership Condo
Security Features Smoke Detector(s),Smoke Detectors
Acceptable Financing Cash
Listing Terms Cash
Read Less
Bought with William Raveis Real Estate



