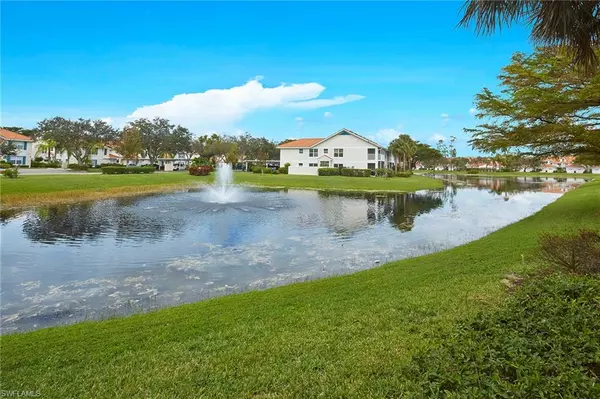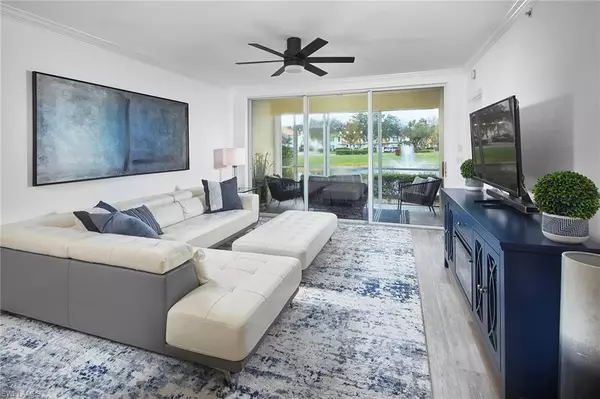For more information regarding the value of a property, please contact us for a free consultation.
5060 Cedar Springs DR #103 Naples, FL 34110
Want to know what your home might be worth? Contact us for a FREE valuation!

Our team is ready to help you sell your home for the highest possible price ASAP
Key Details
Sold Price $400,000
Property Type Condo
Sub Type Low Rise (1-3)
Listing Status Sold
Purchase Type For Sale
Square Footage 1,202 sqft
Price per Sqft $332
Subdivision Lakeview At Carlton Lakes
MLS Listing ID 222074891
Sold Date 12/01/22
Style Garden Apt
Bedrooms 2
Full Baths 2
Condo Fees $1,084/qua
HOA Y/N Yes
Originating Board Naples
Year Built 2000
Annual Tax Amount $1,505
Tax Year 2021
Property Description
This recently remodeled 1st floor, lakefront, 2BR/2 bath condo with courtyard entry is offered turnkey furnished, shows like a model and is ready to move into! Very tastefully redone with whitewashed laminate flooring, light quartz countertops in the kitchen and baths, all new lighting, fans, appliances and a/c. Crown molding and plantation shutters. Flexible split bedrooms, great room floorplan with laundry and walk-in storage closet. Located in a quiet corner of Lakeview with beautiful sunset, fountain and lake views. Carlton Lakes offers a large main clubhouse with 60’ lap pool, a fishing pier, 4 Har-Tru tennis courts, 2 bocce courts, basketball, tot lot, walking and bike paths. New roofs coming this year and exterior was painted within the past 2 years. One covered plus one uncovered parking space. Walking distance to Seed to Table, Publix and surrounding shops. Move in and enjoy!
Location
State FL
County Collier
Area Na11 - N/O Immokalee Rd W/O 75
Rooms
Dining Room Breakfast Bar, Dining - Living, Eat-in Kitchen
Kitchen Walk-In Pantry
Interior
Interior Features Split Bedrooms, Great Room, Guest Bath, Guest Room, Wired for Data, Pantry, Walk-In Closet(s)
Heating Central Electric
Cooling Ceiling Fan(s), Central Electric, Humidity Control
Flooring Laminate, Tile
Window Features Single Hung,Sliding,Shutters Electric,Window Coverings
Appliance Electric Cooktop, Dishwasher, Disposal, Dryer, Microwave, Range, Refrigerator/Icemaker, Self Cleaning Oven, Washer
Laundry Inside
Exterior
Exterior Feature Sprinkler Auto, Water Display
Carport Spaces 1
Community Features BBQ - Picnic, Bike And Jog Path, Bocce Court, Clubhouse, Park, Pool, Community Room, Community Spa/Hot tub, Fitness Center, Fishing, Internet Access, Playground, Sidewalks, Street Lights, Tennis Court(s), Gated, Tennis
Utilities Available Underground Utilities, Cable Available
Waterfront Yes
Waterfront Description Lake Front
View Y/N Yes
View Landscaped Area
Roof Type Tile
Street Surface Paved
Handicap Access Wheel Chair Access
Porch Screened Lanai/Porch
Garage No
Private Pool No
Building
Lot Description Regular
Sewer Central
Water Central
Architectural Style Garden Apt
Structure Type Concrete Block,Stucco
New Construction No
Schools
Elementary Schools Veterans Memorial El
Middle Schools North Naples Middle School
High Schools Gulf Coast High School
Others
HOA Fee Include Cable TV,Internet,Irrigation Water,Maintenance Grounds,Legal/Accounting,Master Assn. Fee Included,Pest Control Exterior,Rec Facilities,Repairs,Reserve,Security,Sewer,Street Lights,Street Maintenance,Trash,Water
Tax ID 53570003568
Ownership Condo
Security Features Smoke Detector(s),Fire Sprinkler System,Smoke Detectors
Acceptable Financing Buyer Finance/Cash
Listing Terms Buyer Finance/Cash
Read Less
Bought with John R. Wood Properties
GET MORE INFORMATION




