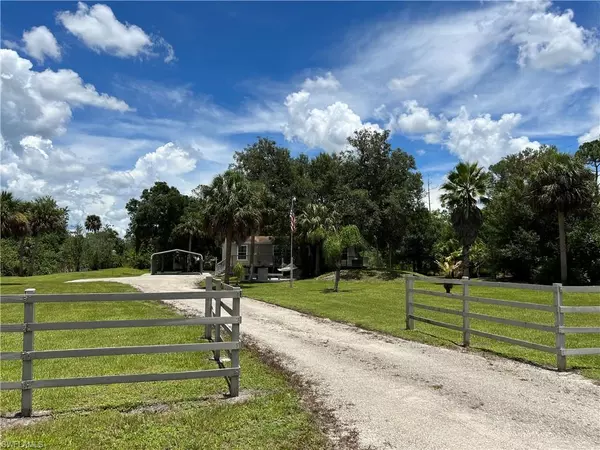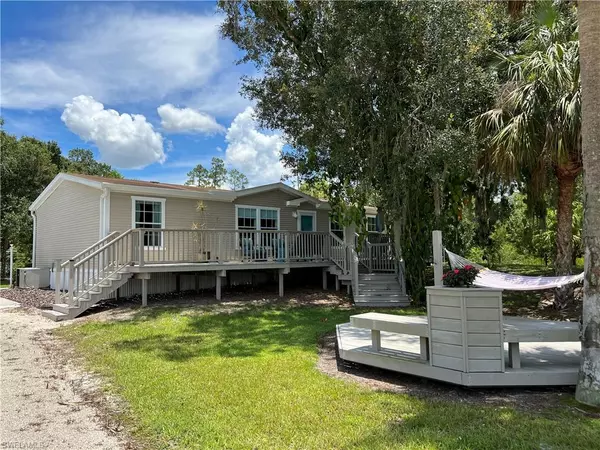For more information regarding the value of a property, please contact us for a free consultation.
1935/1925 Phillips RD Fort Denaud, FL 33935
Want to know what your home might be worth? Contact us for a FREE valuation!

Our team is ready to help you sell your home for the highest possible price ASAP
Key Details
Sold Price $400,000
Property Type Manufactured Home
Sub Type Manufactured Home
Listing Status Sold
Purchase Type For Sale
Square Footage 1,296 sqft
Price per Sqft $308
Subdivision Fort Denaud Acres
MLS Listing ID 222050514
Sold Date 08/19/22
Style Traditional
Bedrooms 3
Full Baths 2
Originating Board Florida Gulf Coast
Year Built 2011
Annual Tax Amount $1,246
Tax Year 2021
Lot Size 4.800 Acres
Acres 4.8
Property Description
Almost 5 Acres located in quiet Ft Denaud. Two parcels being sold together. HORSES ALOWED. 660 square foot workshop on a concrete slab with golf cart parking, plenty of room for storage etc, double detached carport on concrete slab, beautifully landscaped property with working water feature, majestic oak trees, horseshoe court, pond on the property, well maintained home with ceramic tile floors, large eat in kitchen with plenty of cabinet and counter space, breakfast bar and pantry, all appliances including newer refrigerator, spacious master bedroom with walk in closet and private master bath with dual sinks, separate garden tub and shower, walk in closet in guest bedroom as well, indoor laundry room with washer and dryer, open decks in the front and back of the property with plenty of room for entertaining or just relaxing on the porch, separate deck with hammock and built in sitting area in the front with a built in firepit, explore the trails in the rear of the property that goes all the way back to the cow pastures. Located just minutes to the Caloosahatchee River.
Location
State FL
County Hendry
Area Hd01 - Hendry County
Zoning RR
Direction See GPS.
Rooms
Dining Room Breakfast Bar, Eat-in Kitchen
Kitchen Pantry
Interior
Interior Features Split Bedrooms, Workshop, Cathedral Ceiling(s), Pantry, Walk-In Closet(s)
Heating Central Electric
Cooling Ceiling Fan(s), Central Electric
Flooring Carpet, Tile
Window Features Single Hung,Sliding,Window Coverings
Appliance Water Softener, Dishwasher, Disposal, Dryer, Microwave, Range, Refrigerator, Washer, Water Treatment Owned
Laundry Inside
Exterior
Exterior Feature Storage, Water Display
Carport Spaces 2
Fence Fenced
Community Features None, Non-Gated
Utilities Available Cable Not Available
Waterfront No
Waterfront Description None,Pond
View Y/N Yes
View Landscaped Area
Roof Type Shingle
Street Surface Unimproved
Porch Open Porch/Lanai, Deck, Patio
Garage No
Private Pool No
Building
Lot Description Oversize
Faces See GPS.
Sewer Septic Tank
Water Well
Architectural Style Traditional
Structure Type See Remarks,Vinyl Siding
New Construction No
Others
HOA Fee Include None
Tax ID 1-28-43-14-A00-0021.2500
Ownership Single Family
Acceptable Financing Buyer Finance/Cash, Seller Pays Title
Listing Terms Buyer Finance/Cash, Seller Pays Title
Read Less
Bought with Experience Real Estate Group
GET MORE INFORMATION




