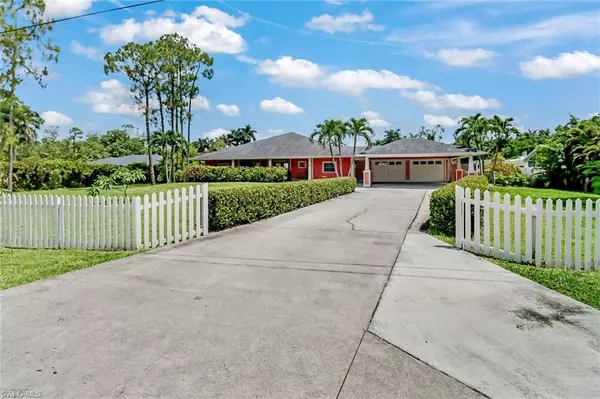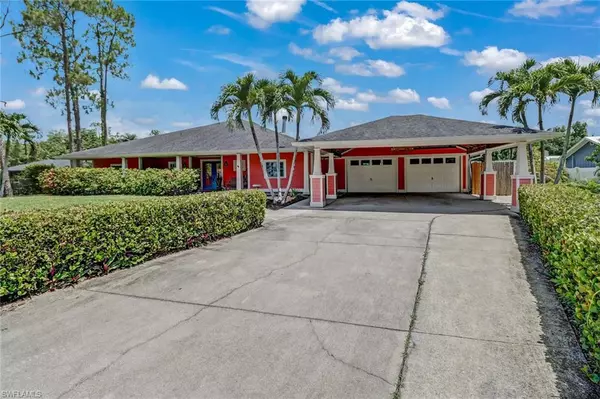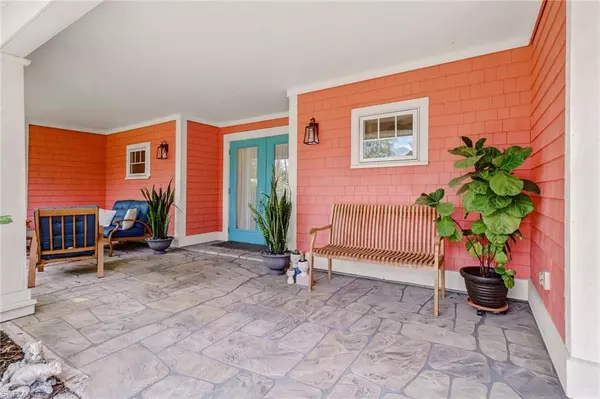For more information regarding the value of a property, please contact us for a free consultation.
5600 Cynthia LN Naples, FL 34112
Want to know what your home might be worth? Contact us for a FREE valuation!

Our team is ready to help you sell your home for the highest possible price ASAP
Key Details
Sold Price $940,000
Property Type Single Family Home
Sub Type Single Family Residence
Listing Status Sold
Purchase Type For Sale
Square Footage 2,148 sqft
Price per Sqft $437
Subdivision Acreage Header
MLS Listing ID 222048305
Sold Date 09/23/22
Bedrooms 3
Full Baths 2
Originating Board Naples
Year Built 1994
Annual Tax Amount $2,582
Tax Year 2021
Lot Size 1.120 Acres
Acres 1.12
Property Description
Recently updated 3/2 pool home has it all yet room to do more in this quiet, well-established neighborhood. Lots of upgrades, including solid mahogany custom interior doors, and a 50" composite sun deck with red cedar trim. Only about 5 miles to Downtown Naples and beaches. A gorgeous modern kitchen features quartz countertops, a 10’ island, & wood cabinets. The flow of this floor plan feels spacious & open. French doors lead to the large covered lanai and pool deck which overlooks your expansive private lawn. A stone floor-to-ceiling fireplace adds warmth & character to the great room. Split floor plan with an impressive owner’s suite featuring a huge closet/dressing room and bath with separate tub and shower. Both bathrooms have been tastefully updated. This home sits on over an acre of land and is fully fenced. Attached two-car garage and carport provide covered storage for 4 vehicles and there is plenty of room to add your dream toy garage. This fresh clean house is move-in ready. Loads of room for entertaining indoors and out, perfect for Florida living. The pictures tell the story but make an appointment today to see this charming home for yourself. No flood zone!
Location
State FL
County Collier
Area Na18 - N/O Rattlesnake To Davis
Rooms
Dining Room Breakfast Bar, Dining - Living
Kitchen Walk-In Pantry
Interior
Interior Features Split Bedrooms, Great Room, Guest Bath, Home Office, Wired for Data, Entrance Foyer, Volume Ceiling, Walk-In Closet(s)
Heating Central Electric, Fireplace(s)
Cooling Ceiling Fan(s), Central Electric
Flooring Carpet, Tile, Wood
Fireplace Yes
Window Features Thermal,Shutters
Appliance Water Softener, Dishwasher, Disposal, Dryer, Microwave, Range, Refrigerator/Freezer, Self Cleaning Oven, Washer
Laundry Inside
Exterior
Garage Spaces 2.0
Carport Spaces 2
Fence Fenced
Pool In Ground, Concrete, Equipment Stays, Salt Water
Community Features None, Non-Gated
Utilities Available Cable Available
Waterfront No
Waterfront Description None
View Y/N Yes
View Preserve
Roof Type Shingle
Street Surface Paved
Porch Deck
Garage Yes
Private Pool Yes
Building
Lot Description Cul-De-Sac, Regular
Story 1
Sewer Septic Tank
Water Filter, Reverse Osmosis - Entire House, Well
Level or Stories 1 Story/Ranch
Structure Type Wood Frame,Wood Siding
New Construction No
Schools
Elementary Schools Lely Elementary School
Middle Schools East Naples Middle School
High Schools Lely High School
Others
HOA Fee Include None
Tax ID 00427400005
Ownership Single Family
Security Features Security System,Smoke Detector(s),Smoke Detectors
Acceptable Financing Buyer Finance/Cash
Listing Terms Buyer Finance/Cash
Read Less
Bought with Royal Shell Real Estate, Inc.
GET MORE INFORMATION




