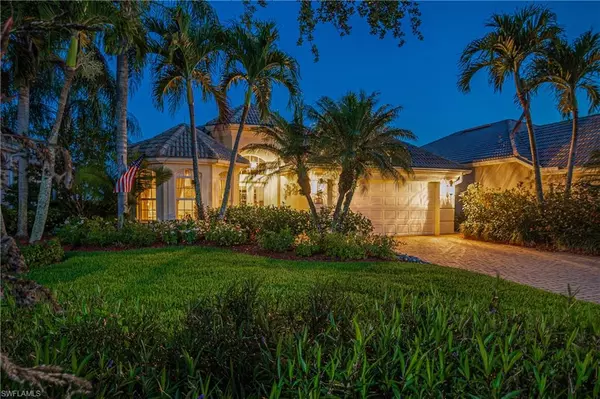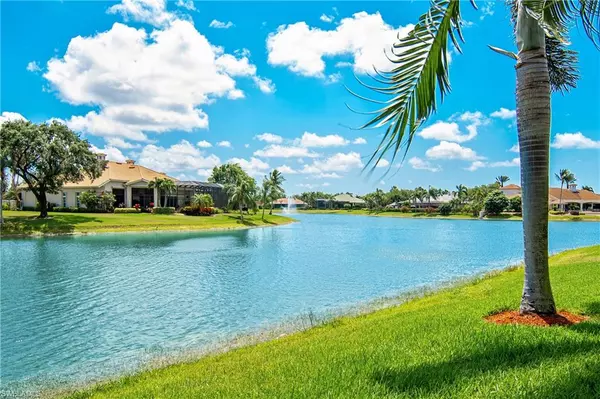For more information regarding the value of a property, please contact us for a free consultation.
484 Palo Verde DR Naples, FL 34119
Want to know what your home might be worth? Contact us for a FREE valuation!

Our team is ready to help you sell your home for the highest possible price ASAP
Key Details
Sold Price $952,000
Property Type Single Family Home
Sub Type Single Family Residence
Listing Status Sold
Purchase Type For Sale
Square Footage 2,107 sqft
Price per Sqft $451
Subdivision Palo Verde
MLS Listing ID 222029813
Sold Date 07/07/22
Bedrooms 2
Full Baths 2
HOA Fees $470/qua
HOA Y/N Yes
Originating Board Naples
Year Built 2002
Annual Tax Amount $4,120
Tax Year 2021
Lot Size 7,405 Sqft
Acres 0.17
Property Description
Enjoy serene long lake views from this charming 2BR/2BA plus den home tucked away on a peninsula street in The Vineyards Community. This unique home with a southern exposure boasts of many upgrades, which include custom cabinetry and built-ins, hurricane impact windows (~2017) throughout, plantation shutters, designer alcoves, 8' interior doors, 6" baseboards, crown molding and wine storage. Experience spectacular sunsets from your pool overlooking the lake. At the end of a beautiful tree-lined cul-de-sac street in the Vineyards, this property is protected not only by the manned Vineyards gates, but also by a night gate at the end of your own street. Low fees include lawn maintenance, internet, TV and home phone. Membership is optional in the Vineyards Country Club, which offers two 18-hole golf courses, a beautifully remodeled clubhouse, tennis, pickleball, and bocce ball courts, as well as a recent 15,000 square foot sports club.
Location
State FL
County Collier
Area Na14 -Vanderbilt Rd To Pine Ridge Rd
Rooms
Primary Bedroom Level Master BR Ground
Master Bedroom Master BR Ground
Dining Room Breakfast Bar, Dining - Living, Eat-in Kitchen
Interior
Interior Features Split Bedrooms, Great Room, Guest Bath, Guest Room, Den - Study, Built-In Cabinets, Wired for Data, Entrance Foyer, Tray Ceiling(s)
Heating Central Electric
Cooling Ceiling Fan(s), Central Electric
Flooring Tile
Window Features Casement,Impact Resistant,Single Hung,Sliding,Transom,Impact Resistant Windows,Shutters Electric,Window Coverings
Appliance Electric Cooktop, Dishwasher, Disposal, Dryer, Microwave, Range, Refrigerator/Freezer, Self Cleaning Oven, Wall Oven, Washer, Wine Cooler
Laundry Washer/Dryer Hookup, Inside
Exterior
Exterior Feature Sprinkler Auto
Garage Spaces 2.0
Pool In Ground, Concrete, Electric Heat, Screen Enclosure
Community Features Bike And Jog Path, Internet Access, Street Lights, Gated
Utilities Available Cable Available
Waterfront Yes
Waterfront Description Lake Front
View Y/N No
Roof Type Tile
Porch Screened Lanai/Porch, Patio
Garage Yes
Private Pool Yes
Building
Lot Description Irregular Lot, Zero Lot Line
Story 1
Sewer Central
Water Central
Level or Stories 1 Story/Ranch
Structure Type Concrete Block,Stucco
New Construction No
Schools
Elementary Schools Vineyards Elementary School
Middle Schools Oakridge Middle School
High Schools Gulf Coast High School
Others
HOA Fee Include Cable TV,Internet,Irrigation Water,Maintenance Grounds,Legal/Accounting,Master Assn. Fee Included,Repairs,Reserve,Security,Street Lights,Street Maintenance
Tax ID 81217000906
Ownership Single Family
Security Features Smoke Detector(s),Smoke Detectors
Acceptable Financing Buyer Finance/Cash, Cash
Listing Terms Buyer Finance/Cash, Cash
Read Less
Bought with Downing Frye Realty Inc.
GET MORE INFORMATION




