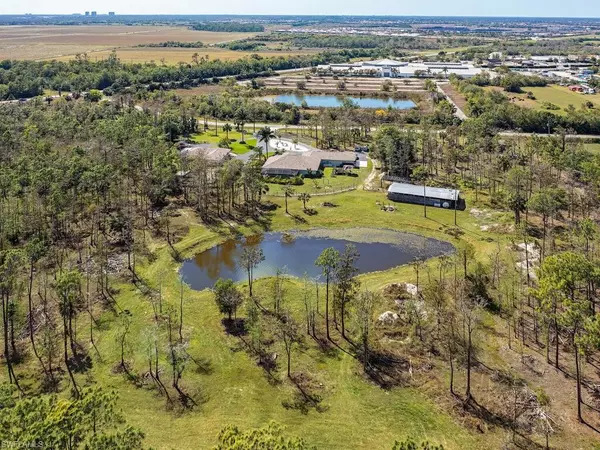For more information regarding the value of a property, please contact us for a free consultation.
11560 TRINITY PL Naples, FL 34114
Want to know what your home might be worth? Contact us for a FREE valuation!

Our team is ready to help you sell your home for the highest possible price ASAP
Key Details
Sold Price $1,995,000
Property Type Single Family Home
Sub Type Single Family Residence
Listing Status Sold
Purchase Type For Sale
Square Footage 3,708 sqft
Price per Sqft $538
Subdivision Acreage Header
MLS Listing ID 222019643
Sold Date 07/01/22
Bedrooms 6
Full Baths 5
Originating Board Naples
Year Built 2001
Annual Tax Amount $4,962
Tax Year 2021
Lot Size 7.320 Acres
Acres 7.32
Property Description
ONCE-IN-A-LIFETIME-OPPORTUNITY to own a large, private 7.32 acre parcel of land with TWO SEPARATE HOMES built in 2001 overlooking a GORGEOUS GOLF COURSE and natural habitat including your own PRIVATE LAKE where you can fish, or watch water birds like mature Blue Heron & Ibis. Amazing opportunity to live and work from the property and have plenty of room for family, guests, & work vehicles. This property is in the agricultural overlay, and may have potential for re-zoning. There is currently a wood barn w/ stalls on the property that can be used for up to 14 horses or goats, & you can currently have up to 25 chickens/fowl. Children's custom playground on site will stay. The main home features 4 Bedrooms plus Den/Office, 3 full bathrooms, 6-car garage (currently 5 garages and exercise/craft room), custom built swimming pool w/ waterfall, screen enclosure w/ upgraded outdoor kitchen featuring granite countertops, bar area, and stainless steel icemaker/refrigerator. The guest home features 2 bedrooms, 2 bathrooms, 3-car garage, 2-car carport, but currently is functioning as a 1/1 guest home & business/office center with a full bathroom and meeting room. Boundary fencing.
Location
State FL
County Collier
Area Na37 - East Collier S/O 75 E/O 9
Direction From 951/41 head east on 41. After passing the old Flea Market on left, the next street on the left (north) side of 41 is Trinity Place. Turn left on Trinity and the massive homestead of 11560 Trinity Place will be the first home on the right side.
Rooms
Primary Bedroom Level Master BR Ground
Master Bedroom Master BR Ground
Dining Room Breakfast Bar, Breakfast Room, Dining - Family
Kitchen Pantry
Interior
Interior Features Split Bedrooms, Great Room, Kitchen, Living Room, Exercise Room, Guest Bath, Guest Room, Home Office, Built-In Cabinets, Wired for Data, Pantry, Volume Ceiling, Walk-In Closet(s)
Heating Central Electric
Cooling Ceiling Fan(s), Central Electric, Ridge Vent
Flooring Carpet, Tile
Window Features Arched,Single Hung,Sliding,Shutters - Manual,Window Coverings
Appliance Water Softener, Electric Cooktop, Dishwasher, Disposal, Dryer, Microwave, Refrigerator/Freezer, Refrigerator/Icemaker, Reverse Osmosis, Self Cleaning Oven, Washer
Laundry Washer/Dryer Hookup, Inside
Exterior
Exterior Feature Outdoor Kitchen, Sprinkler Auto, Water Display
Garage Spaces 9.0
Carport Spaces 2
Fence Fenced
Pool In Ground, Concrete, Custom Upgrades, Equipment Stays, Electric Heat, Screen Enclosure
Community Features BBQ - Picnic, Bike Storage, Boat Storage, Fitness Center, Extra Storage, Guest Room, Horses OK, Playground, Stable(s), No Subdivision, Non-Gated
Utilities Available Cable Available
Waterfront Yes
Waterfront Description Fresh Water,Lake Front,Pond
View Y/N Yes
View Golf Course, Landscaped Area, Preserve
Roof Type Shingle
Street Surface Paved
Porch Patio, Screened Porch, Screened Lanai/Porch
Garage Yes
Private Pool Yes
Building
Lot Description On Golf Course, Horses Ok, Oversize
Faces From 951/41 head east on 41. After passing the old Flea Market on left, the next street on the left (north) side of 41 is Trinity Place. Turn left on Trinity and the massive homestead of 11560 Trinity Place will be the first home on the right side.
Story 1
Sewer Septic Tank
Water Reverse Osmosis - Partial House, Well
Level or Stories 1 Story/Ranch
Structure Type Concrete Block,Stucco
New Construction No
Schools
Elementary Schools Manatee Elementary School
Middle Schools Manatee Middle School
High Schools Lely High School
Others
HOA Fee Include None
Tax ID 00760080001
Ownership Single Family
Security Features Security System,Smoke Detector(s),Smoke Detectors
Acceptable Financing Buyer Pays Title, Buyer Finance/Cash
Listing Terms Buyer Pays Title, Buyer Finance/Cash
Read Less
Bought with Premiere Plus Realty Co.
GET MORE INFORMATION




