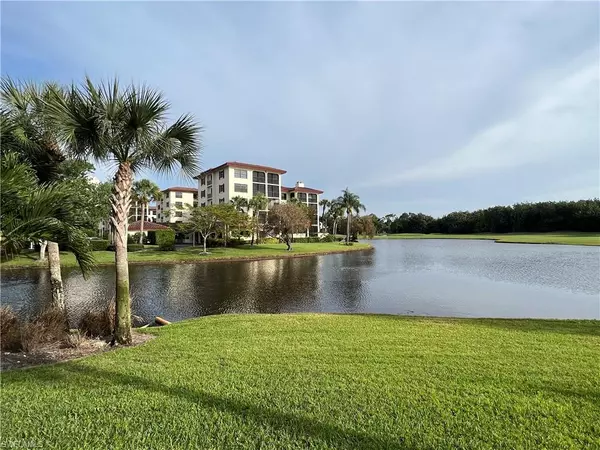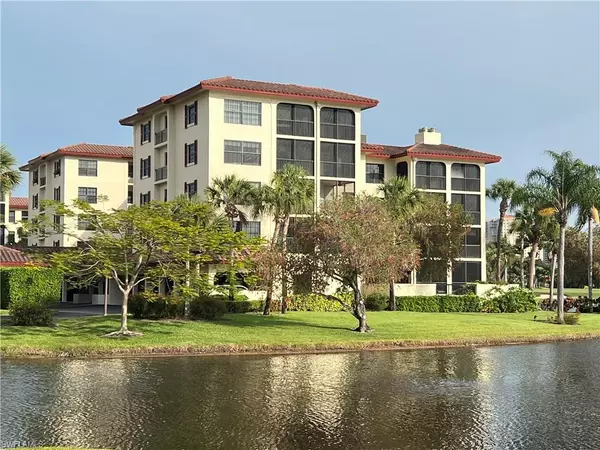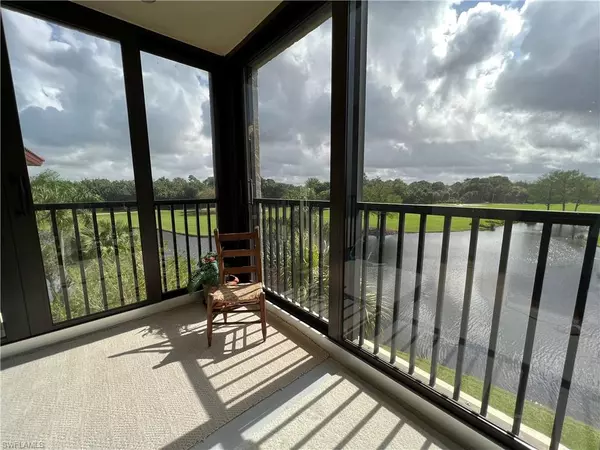For more information regarding the value of a property, please contact us for a free consultation.
6060 Pelican Bay BLVD #405B Naples, FL 34108
Want to know what your home might be worth? Contact us for a FREE valuation!

Our team is ready to help you sell your home for the highest possible price ASAP
Key Details
Sold Price $850,000
Property Type Condo
Sub Type Mid Rise (4-7)
Listing Status Sold
Purchase Type For Sale
Square Footage 1,561 sqft
Price per Sqft $544
Subdivision Chateaumere
MLS Listing ID 222019865
Sold Date 06/24/22
Bedrooms 2
Full Baths 2
Condo Fees $2,900/qua
HOA Y/N Yes
Originating Board Naples
Year Built 1983
Annual Tax Amount $4,160
Tax Year 2021
Property Description
Zoom in. Focus on the view. The lake. The fairway. Absorb it before you look around. Wrap-around porch with impact-resistant sliders installed inside the screens. Wide combined living and dining areas. Wet bar to the side and pass-through to kitchen. Wake-up view in owner's bedroom. Separate guest bedroom and bath. ALL NEED TO BE UPDATED. Covered parking. Tall storage closet 3.5 x 5.5 for fishing poles and noodles. Chateaumere has 140 condominiums in five buildings. Building B has five stories, only 20 residences. It shares one of three pools with Building A, barbecue and outdoor kitchen area. Two guest suites, exercise equipment, library, social room and the on-site manager's office. Chateaumere is a smoke-fee campus. So sorry but pets are not allowed. Owners are automatically members of the Pelican Bay Foundation. Beaches, restaurants, Community Center, lots of tennis, pickleball planned. The view is free, the golf club is private.
Location
State FL
County Collier
Area Na04 - Pelican Bay Area
Zoning 34108
Direction From Pelican Bay Blvd. enter the north driveway into Chateaumere. The 6060 building will be on your left after you pass the A building. If there are no guest parking spaces near the building, park in the lot in front the the tower, Chateaumere Royal.
Rooms
Dining Room Dining - Living, Eat-in Kitchen
Kitchen Pantry
Interior
Interior Features Common Elevator, Split Bedrooms, Great Room, Coffered Ceiling(s), Entrance Foyer
Heating Central Electric
Cooling Ceiling Fan(s), Central Electric
Flooring Carpet, Tile
Window Features Double Hung,Sliding,Impact Resistant Windows
Appliance Dishwasher, Disposal, Dryer, Microwave, Refrigerator/Freezer, Refrigerator/Icemaker, Self Cleaning Oven, Washer
Laundry Inside
Exterior
Exterior Feature Storage
Carport Spaces 1
Community Features BBQ - Picnic, Beach Access, Beach Club Included, Bike And Jog Path, Fitness Center, Guest Room, Library, Non-Gated
Utilities Available Cable Available
Waterfront Description Lake Front
View Y/N Yes
View Golf Course
Roof Type Built-Up or Flat,Tile
Street Surface Paved
Porch Screened Lanai/Porch
Garage No
Private Pool No
Building
Lot Description Across From Beach Access
Building Description Concrete Block,Stucco, Elevator
Faces From Pelican Bay Blvd. enter the north driveway into Chateaumere. The 6060 building will be on your left after you pass the A building. If there are no guest parking spaces near the building, park in the lot in front the the tower, Chateaumere Royal.
Sewer Central
Water Central
Structure Type Concrete Block,Stucco
New Construction No
Schools
Elementary Schools Sea Gate Elementary
Middle Schools Pine Ridge Middle School
High Schools Barron Collier High School
Others
HOA Fee Include Internet,Legal/Accounting,Manager,Reserve,Sewer,Water
Tax ID 26031520009
Ownership Condo
Security Features Smoke Detector(s),Fire Sprinkler System
Acceptable Financing Buyer Pays Title, Buyer Finance/Cash, Cash
Listing Terms Buyer Pays Title, Buyer Finance/Cash, Cash
Read Less
Bought with John R. Wood Properties



