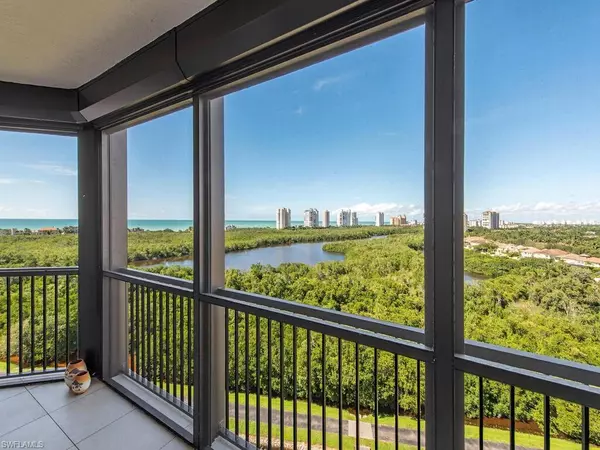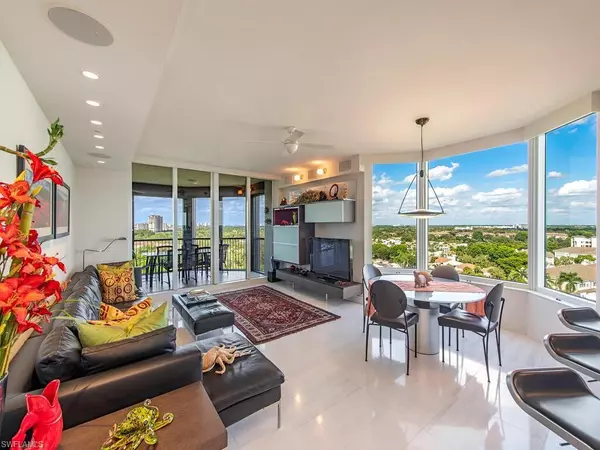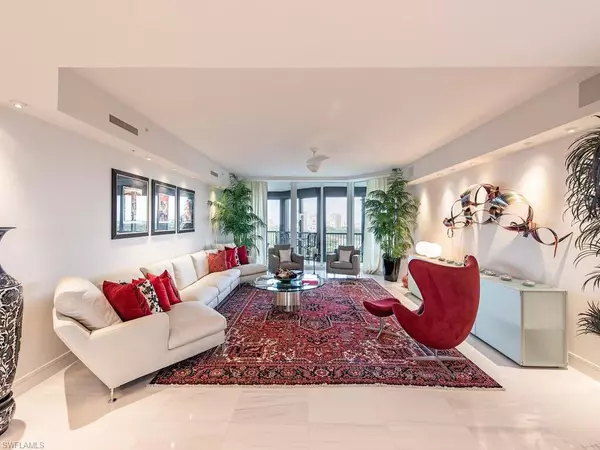For more information regarding the value of a property, please contact us for a free consultation.
7575 Pelican Bay BLVD #1008 Naples, FL 34108
Want to know what your home might be worth? Contact us for a FREE valuation!

Our team is ready to help you sell your home for the highest possible price ASAP
Key Details
Sold Price $3,950,000
Property Type Condo
Sub Type High Rise (8+)
Listing Status Sold
Purchase Type For Sale
Square Footage 3,400 sqft
Price per Sqft $1,161
Subdivision Montenero
MLS Listing ID 221075656
Sold Date 03/29/22
Bedrooms 3
Full Baths 3
Half Baths 1
Condo Fees $4,754/qua
HOA Y/N Yes
Originating Board Naples
Year Built 2001
Annual Tax Amount $18,158
Tax Year 2020
Property Description
FOR THOSE SEEKING THE ULTIMATE LIFESTYLE IN ONE OF PELICAN BAY’S FINEST BUILDINGS!
This fabulous unit is a highly upgraded end unit with $400,000 of recent upgrades in a building that has just completed a $3,000,000 upgrade.
This modern home has marble floors throughout, custom cabinetry and lighting, 6 zone Sonos system, and top-end appliances including Wolf, Subzero and Viking. The kitchen and master countertops are stunning, as is the master bath build out.
Enjoy both sunrise and sunset views with the floor through plan. The W/NW lanai is over 50' long with 180 degree views, as there are no high rise neighbors to the north! There are hurricane windows and doors throughout, plus electric shutters on the west side. Enjoy 9 foot ceilings and a split bedroom plan. The elevator arrives at a private foyer as well!
Enjoy an ENCLOSED ONE CAR GARAGE WITH EXTRA STORAGE, an additional deeded parking space, and caged storage.
The building amenities are awesome with 24 hour security, 5 guest suites, theater room, card/social/billiard rooms, lap pool/spa and a HUGE gym. The beach, beach dining and miles of walking/bike trails are privately accessed from the pool area.
Location
State FL
County Collier
Area Na04 - Pelican Bay Area
Rooms
Dining Room Breakfast Bar, Dining - Living, Eat-in Kitchen, Formal, See Remarks
Kitchen Kitchen Island
Interior
Interior Features Common Elevator, Split Bedrooms, Great Room, Family Room, Guest Bath, Guest Room, Den - Study, Bar, Built-In Cabinets, Wired for Data, Coffered Ceiling(s), Custom Mirrors, Entrance Foyer, Multi Phone Lines, Walk-In Closet(s)
Heating Central Electric, Zoned
Cooling Ceiling Fan(s), Central Electric
Flooring Marble, See Remarks
Window Features Impact Resistant,Picture,Impact Resistant Windows,Shutters Electric,Window Coverings
Appliance Cooktop, Dishwasher, Disposal, Double Oven, Dryer, Microwave, Refrigerator/Freezer, Refrigerator/Icemaker, Self Cleaning Oven, Wall Oven, Washer, Wine Cooler
Laundry Washer/Dryer Hookup, Inside
Exterior
Exterior Feature Balcony, Outdoor Grill, Sprinkler Auto, Water Display
Garage Spaces 2.0
Pool Community Lap Pool
Community Features BBQ - Picnic, Beach - Private, Beach Access, Beach Club Available, Bike And Jog Path, Bike Storage, Billiards, Park, Pool, Community Room, Dog Park, Fitness Center, Extra Storage, Guest Room, Internet Access, Library, Private Beach Pavilion, Restaurant, Sauna, See Remarks, Sidewalks, Street Lights, Tennis Court(s), Theater, Trash Chute, Vehicle Wash Area, Condo/Hotel, Non-Gated, Tennis
Utilities Available Underground Utilities, Cable Available
Waterfront Yes
Waterfront Description Bay,Gulf Frontage,Mangrove
View Y/N Yes
View Landscaped Area
Roof Type Built-Up or Flat
Porch Screened Lanai/Porch, Patio
Garage Yes
Private Pool No
Building
Lot Description See Remarks, Zero Lot Line
Building Description Concrete Block,Handicap,Concrete,Stucco, Elevator
Sewer Central
Water Central
Structure Type Concrete Block,Handicap,Concrete,Stucco
New Construction No
Schools
Elementary Schools Sea Gate Elementary
Middle Schools Pine Ridge Middle School
High Schools Barron Collier High School
Others
HOA Fee Include Cable TV,Insurance,Maintenance Grounds,Legal/Accounting,Manager,Pest Control Exterior,Pest Control Interior,Rec Facilities,Security,Sewer,Trash,Water
Tax ID 60575001480
Ownership Condo
Security Features Security System,Smoke Detector(s),Fire Sprinkler System,Smoke Detectors
Acceptable Financing Buyer Finance/Cash
Listing Terms Buyer Finance/Cash
Read Less
Bought with Levitan Realty
GET MORE INFORMATION




