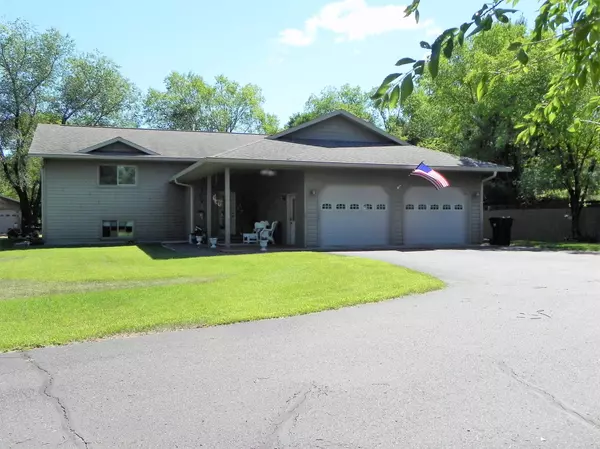For more information regarding the value of a property, please contact us for a free consultation.
7673 Rasmussen ST Siren, WI 54872
Want to know what your home might be worth? Contact us for a FREE valuation!

Our team is ready to help you sell your home for the highest possible price ASAP
Key Details
Sold Price $330,000
Property Type Single Family Home
Sub Type Single Family Residence
Listing Status Sold
Purchase Type For Sale
Square Footage 3,592 sqft
Price per Sqft $91
MLS Listing ID 6461961
Sold Date 04/05/24
Bedrooms 5
Full Baths 1
Three Quarter Bath 2
Year Built 2005
Annual Tax Amount $3,731
Tax Year 2022
Contingent None
Lot Size 0.830 Acres
Acres 0.83
Lot Dimensions 269x137x269x123
Property Description
Beautiful 5BR/3BA custom-built home on .83 acre lot in Siren. Open floor plan features natural woodwork, large living room, eat-in kitchen with pantry & separate dining area, main floor primary bedroom with primary bath & walk-in closet and finished basement with family room and new kitchenette for relaxation and entertaining. Maintenance-free cement siding and new furnace. Irrigation system, nice landscaping, asphalt driveway, 2-car attached garage plus 2-car 26x32 detached heated/insulated garage & 12X16 shed. 4-season porch opens onto the big deck overlooking back yard with firepit area, fenced garden, and large swimming pool to enjoy all summer. There's even a playhouse/she-shed! Great location near the tennis courts and ballpark - come see!
Location
State WI
County Burnett
Zoning Residential-Single Family
Rooms
Basement Block, Daylight/Lookout Windows, Egress Window(s), Finished, Full
Dining Room Eat In Kitchen, Informal Dining Room
Interior
Heating Forced Air
Cooling Central Air
Fireplace No
Appliance Dishwasher, Dryer, Other, Range, Refrigerator, Washer
Exterior
Garage Attached Garage, Detached, Asphalt, Garage Door Opener, Heated Garage, Insulated Garage
Garage Spaces 4.0
Fence Privacy
Pool Above Ground
Roof Type Asphalt,Pitched
Building
Lot Description Tree Coverage - Light
Story Split Entry (Bi-Level)
Foundation 1752
Sewer City Sewer/Connected
Water City Water/Connected
Level or Stories Split Entry (Bi-Level)
Structure Type Fiber Cement
New Construction false
Schools
School District Siren
Read Less
GET MORE INFORMATION




