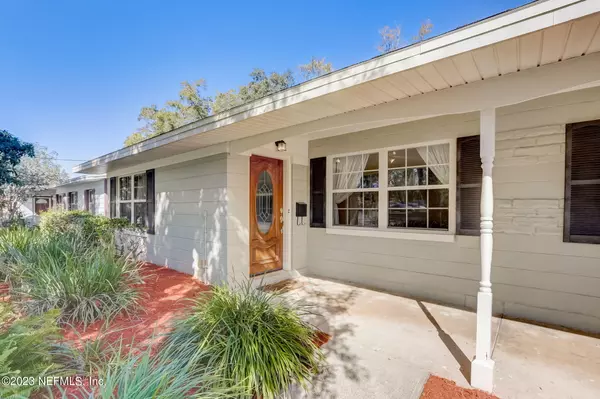For more information regarding the value of a property, please contact us for a free consultation.
5203 PARK ST Jacksonville, FL 32205
Want to know what your home might be worth? Contact us for a FREE valuation!

Our team is ready to help you sell your home for the highest possible price ASAP
Key Details
Sold Price $380,000
Property Type Single Family Home
Sub Type Single Family Residence
Listing Status Sold
Purchase Type For Sale
Square Footage 2,446 sqft
Price per Sqft $155
Subdivision Lakeshore
MLS Listing ID 1256037
Sold Date 03/26/24
Style Traditional
Bedrooms 4
Full Baths 3
HOA Y/N No
Originating Board realMLS (Northeast Florida Multiple Listing Service)
Year Built 1952
Property Description
Back on the market. Buyers could not secure financing. This immaculate 4-bedroom home boasts meticulous care, offering a spacious master suite with a vast walk-in closet and a master bathroom with a walk-in shower. The kitchen features solid wood cabinets and granite countertops. A large 4th bedroom with an adjacent bathroom is ideal for adult children or guests, potentially functioning as a second master. The formal den, complete with a working gas fireplace, can be easily converted into a 5th bedroom if needed. The open-concept family room provides stunning views of the landscaped backyard. The fully fenced yard includes an entertainer's gazebo with utilities and a 11 x11 air-conditioned studio for storage or hobbies. The property also features a reinforced concrete driveway for heavy equipment and a double gate for RVs or boats. No HOA.
Location
State FL
County Duval
Community Lakeshore
Area 052-Lakeshore
Direction Drving West on I10 exit Roosevelt (US17) Then exit Towards Blanding Blvd. Make a Right at Park St. Home will be on your Right.
Rooms
Other Rooms Shed(s), Workshop
Interior
Interior Features Breakfast Bar, Primary Bathroom - Shower No Tub, Split Bedrooms, Walk-In Closet(s)
Heating Central
Cooling Central Air
Flooring Tile
Fireplaces Number 1
Fireplaces Type Gas
Fireplace Yes
Exterior
Garage Additional Parking, Attached, Garage, Garage Door Opener, RV Access/Parking
Garage Spaces 2.0
Fence Back Yard
Pool None
Utilities Available Electricity Available
Roof Type Shingle
Porch Front Porch
Total Parking Spaces 2
Garage Yes
Private Pool No
Building
Lot Description Sprinklers In Front, Sprinklers In Rear
Sewer Septic Tank
Water Public
Architectural Style Traditional
Structure Type Block,Concrete
New Construction No
Schools
Elementary Schools Hyde Park
Others
Senior Community No
Tax ID 0672150000
Security Features Smoke Detector(s)
Acceptable Financing Cash, Conventional
Listing Terms Cash, Conventional
Read Less
Bought with EXIT 1 STOP REALTY
GET MORE INFORMATION




