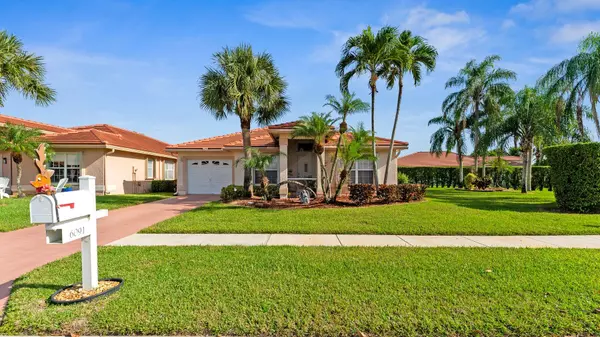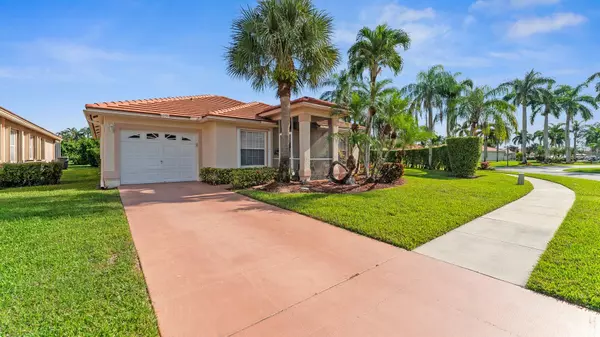Bought with Coldwell Banker Realty
For more information regarding the value of a property, please contact us for a free consultation.
6091 Harbour Greens DR Lake Worth, FL 33467
Want to know what your home might be worth? Contact us for a FREE valuation!

Our team is ready to help you sell your home for the highest possible price ASAP
Key Details
Sold Price $535,000
Property Type Single Family Home
Sub Type Single Family Detached
Listing Status Sold
Purchase Type For Sale
Square Footage 1,477 sqft
Price per Sqft $362
Subdivision Lacuna
MLS Listing ID RX-10941336
Sold Date 02/09/24
Style Ranch
Bedrooms 3
Full Baths 2
Construction Status Resale
HOA Fees $271/mo
HOA Y/N Yes
Year Built 1996
Annual Tax Amount $4,387
Tax Year 2023
Property Description
Welcome Home to this Beautifully & Meticulously Maintained Fully Renovated 3Bd/2Bth Split Floorplan Home in Lacuna Golf & Country Club! This Home Boasts Real Hardwood Floors Throughout Along w/5'' Baseboards, Tall Ceilings(No Popcorn!), Real-Wood Cabinets, Granite Countertops w/Glass Tile Backsplash, Oversized Pantry, S/S Appliances & High-Hat Recessed Lights. Designer Light Fixture Adorns the Formal Dining Room. Custom Zebra Window Treatments in the Front Living/Dining Windows & Real-Wood Blinds in 2nd & 3rd Bedrooms. Newly Installed Roof & A/C in 2021 & Newly Installed Washer & Dryer in 2020!! Both Bathrooms Have Been Updated w/Beautiful Tile & Master Bathroom Has a Separate Jetted-Jacuzzi Soaking Tub w/Separate Seamless Glass Shower. Master Walk-In Closet w/Custom Shelving Along w/3rd
Location
State FL
County Palm Beach
Community Lacuna Atlantic National
Area 5790
Zoning RT
Rooms
Other Rooms Attic, Laundry-Garage
Master Bath Separate Shower, Separate Tub, Whirlpool Spa
Interior
Interior Features French Door, Pantry, Split Bedroom, Volume Ceiling, Walk-in Closet
Heating Central, Electric
Cooling Ceiling Fan, Central, Electric
Flooring Wood Floor
Furnishings Unfurnished
Exterior
Exterior Feature Awnings, Fruit Tree(s), Screened Patio, Shutters, Zoned Sprinkler
Garage Driveway
Garage Spaces 1.0
Pool Child Gate, Concrete, Heated, Inground, Screened, Spa
Community Features Gated Community
Utilities Available Cable, Electric, Public Water
Amenities Available Cafe/Restaurant, Community Room, Fitness Center, Internet Included, Playground, Pool, Sidewalks, Street Lights
Waterfront No
Waterfront Description None
Roof Type Barrel
Exposure West
Private Pool Yes
Building
Lot Description 1/4 to 1/2 Acre, Public Road, Sidewalks
Story 1.00
Foundation CBS
Construction Status Resale
Schools
Elementary Schools Discovery Key Elementary School
Middle Schools Woodlands Middle School
High Schools Park Vista Community High School
Others
Pets Allowed Yes
HOA Fee Include Common Areas,Maintenance-Exterior,Management Fees,Manager,Reserve Funds
Senior Community No Hopa
Restrictions Buyer Approval,Commercial Vehicles Prohibited,Interview Required
Security Features Gate - Manned,Security Patrol
Acceptable Financing Cash, Conventional, FHA, VA
Membership Fee Required No
Listing Terms Cash, Conventional, FHA, VA
Financing Cash,Conventional,FHA,VA
Read Less
GET MORE INFORMATION




