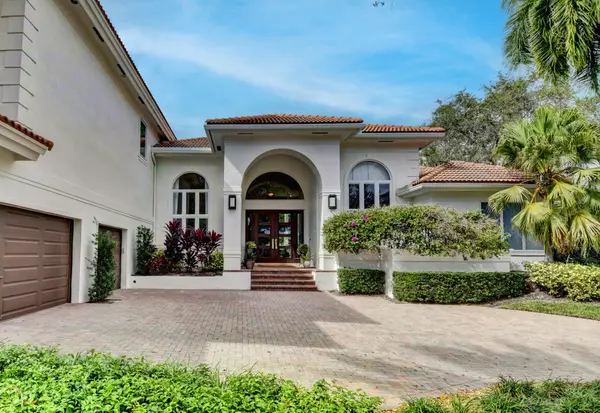Bought with Town Real Estate
For more information regarding the value of a property, please contact us for a free consultation.
4605 NW 23rd TER Boca Raton, FL 33431
Want to know what your home might be worth? Contact us for a FREE valuation!

Our team is ready to help you sell your home for the highest possible price ASAP
Key Details
Sold Price $3,125,000
Property Type Single Family Home
Sub Type Single Family Detached
Listing Status Sold
Purchase Type For Sale
Square Footage 6,904 sqft
Price per Sqft $452
Subdivision Les Jardins
MLS Listing ID RX-10839893
Sold Date 01/08/24
Style < 4 Floors
Bedrooms 6
Full Baths 5
Half Baths 2
Construction Status Resale
HOA Fees $988/mo
HOA Y/N Yes
Year Built 1991
Annual Tax Amount $21,345
Tax Year 2021
Lot Size 0.570 Acres
Property Description
This spectacular, well-maintained two-story 6BR home in Les Jardins has it all. Renovated marble Primary Bath and newly renovated pool. Perfect layout for living and entertaining. Light and open with 16' ceilings and crown molding in living areas. Features media room, 1200-bottle wine storage room, upstairs guest suite, office, extra storage, and 2 playrooms. Spacious Primary Suite has large bath and 3 walk-in closets. Tankless water heaters, backup generator, new hurricane-code garage doors and front doors, newer roof, driveway, and stone patio. Impact glass on second floor and most of first floor. Lushly landscaped with French doors opening to pool and patio. Les Jardins is centrally located, close to shopping, dining, gyms, and A-rated public and private schools, and has parks, a
Location
State FL
County Palm Beach
Community Les Jardins
Area 4560
Zoning R1D(ci
Rooms
Other Rooms Attic, Cabana Bath, Den/Office, Family, Great, Laundry-Inside, Media, Storage
Master Bath Bidet, Dual Sinks, Mstr Bdrm - Ground, Mstr Bdrm - Sitting, Separate Shower, Separate Tub
Interior
Interior Features Bar, Built-in Shelves, Entry Lvl Lvng Area, Fireplace(s), French Door, Kitchen Island, Laundry Tub, Pantry, Split Bedroom, Upstairs Living Area, Volume Ceiling, Walk-in Closet, Wet Bar
Heating Central, Electric, Zoned
Cooling Central, Electric, Zoned
Flooring Carpet, Marble, Tile, Wood Floor
Furnishings Furniture Negotiable,Unfurnished
Exterior
Exterior Feature Auto Sprinkler, Built-in Grill, Covered Balcony, Covered Patio, Fence, Open Patio, Screen Porch
Garage 2+ Spaces, Driveway, Garage - Attached
Garage Spaces 3.0
Pool Equipment Included, Gunite, Inground, Spa
Community Features Gated Community
Utilities Available Cable, Electric, Public Sewer, Public Water
Amenities Available Clubhouse, Community Room, Fitness Center, Manager on Site, Park, Playground, Pool, Tennis
Waterfront No
Waterfront Description None
View Other
Roof Type Barrel,Wood Truss/Raft
Exposure East
Private Pool Yes
Building
Lot Description 1/2 to < 1 Acre, Corner Lot, Cul-De-Sac, Interior Lot, Paved Road, Sidewalks, West of US-1
Story 2.00
Foundation CBS, Frame, Stucco
Construction Status Resale
Schools
Elementary Schools Calusa Elementary School
Middle Schools Omni Middle School
High Schools Spanish River Community High School
Others
Pets Allowed Yes
HOA Fee Include Common Areas,Security
Senior Community No Hopa
Restrictions None
Security Features Burglar Alarm,Gate - Manned,Motion Detector,Private Guard
Acceptable Financing Cash, Conventional
Membership Fee Required No
Listing Terms Cash, Conventional
Financing Cash,Conventional
Read Less
GET MORE INFORMATION




