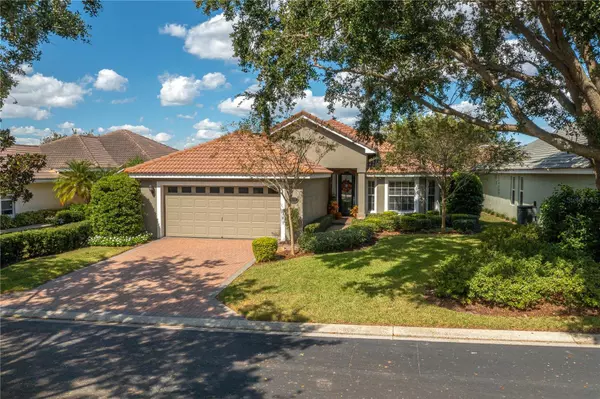For more information regarding the value of a property, please contact us for a free consultation.
353 NIBLICK CIR Winter Haven, FL 33881
Want to know what your home might be worth? Contact us for a FREE valuation!

Our team is ready to help you sell your home for the highest possible price ASAP
Key Details
Sold Price $355,000
Property Type Single Family Home
Sub Type Single Family Residence
Listing Status Sold
Purchase Type For Sale
Square Footage 1,979 sqft
Price per Sqft $179
Subdivision The Gates Of Lake Region
MLS Listing ID P4927731
Sold Date 12/26/23
Bedrooms 3
Full Baths 2
HOA Fees $85/mo
HOA Y/N Yes
Originating Board Stellar MLS
Year Built 2005
Annual Tax Amount $4,299
Lot Size 5,227 Sqft
Acres 0.12
Lot Dimensions 54x100
Property Description
HERE IS AN EXCEPTIONAL HOME YOU WILL LOVE! It is an impressive home located in the desirable community of Gates of Lake Region offering 3 BD/ 2 BA with 1,979 sq ft. of living space. The home greets you with a driveway of paver bricks and lush manicured landscaping. A solid glass front door opens into this stunning home with cathedral ceilings, formal living and dining rooms, family room and split bedrooms. The living room is outfitted with tray ceiling and bay windows. Take notice of the well laid out floor plan and the more notable features of architectural details, relaxing color scheme and the attractive flooring. The striking kitchen unites the family room and is outfitted with beautiful cabinetry, pantry, stainless appliances and solid surface countertops that add to the sophistication of this home. There is bar top seating and a dinette area situated for convenience to the family room. The family room is the hub of the home with cathedral ceiling that connects to the delightful den/office with access to the patio. This entire area is wonderfully positioned for daily life and when entertaining indoors and outdoors. Step into the owners’ suite that is adorned with a terrific tray ceiling and plush carpeting; the en suite includes a walk-in closet, linen cabinets, dual sink vanity, soaking tub and tile shower stall. Completing the sleep quarters are two additional bedrooms that share a full bathroom with dual sinks and a bathtub. The relaxing lanai area has a paver brick decking accented with iron railing and a firepit, while tall hedging provides privacy. This sought-after neighborhood, the Gates of Lake Region, is directly across from the Winter Haven Golf & Country Club. The location of this beautiful home is peaceful and conveniently situated between Tampa and Orlando, so schedule your private showing today!
Location
State FL
County Polk
Community The Gates Of Lake Region
Zoning RES
Rooms
Other Rooms Den/Library/Office, Family Room
Interior
Interior Features Cathedral Ceiling(s), Ceiling Fans(s), Crown Molding, Eat-in Kitchen, Open Floorplan, Solid Wood Cabinets, Split Bedroom, Stone Counters, Tray Ceiling(s), Vaulted Ceiling(s), Walk-In Closet(s), Window Treatments
Heating Central
Cooling Central Air
Flooring Carpet, Ceramic Tile
Fireplace false
Appliance Dishwasher, Electric Water Heater, Microwave, Range, Refrigerator
Laundry Inside
Exterior
Exterior Feature French Doors, Irrigation System, Lighting
Garage Driveway
Garage Spaces 2.0
Community Features Deed Restrictions, Gated Community - No Guard, Irrigation-Reclaimed Water
Utilities Available BB/HS Internet Available, Cable Available, Electricity Connected, Public, Sewer Connected, Sprinkler Recycled, Street Lights, Underground Utilities, Water Connected
Amenities Available Gated, Vehicle Restrictions
Waterfront false
Roof Type Tile
Porch Patio
Attached Garage true
Garage true
Private Pool No
Building
Lot Description City Limits, Landscaped, Level, Near Golf Course, Sidewalk, Paved
Entry Level One
Foundation Slab
Lot Size Range 0 to less than 1/4
Sewer Public Sewer
Water Public
Architectural Style Contemporary, Florida
Structure Type Block,Stucco
New Construction false
Others
Pets Allowed Breed Restrictions
HOA Fee Include Common Area Taxes,Escrow Reserves Fund,Maintenance Grounds,Management
Senior Community No
Ownership Fee Simple
Monthly Total Fees $101
Acceptable Financing Cash, Conventional, FHA, USDA Loan, VA Loan
Membership Fee Required Required
Listing Terms Cash, Conventional, FHA, USDA Loan, VA Loan
Num of Pet 2
Special Listing Condition None
Read Less

© 2024 My Florida Regional MLS DBA Stellar MLS. All Rights Reserved.
Bought with BHHS RESULTS REALTY
GET MORE INFORMATION




