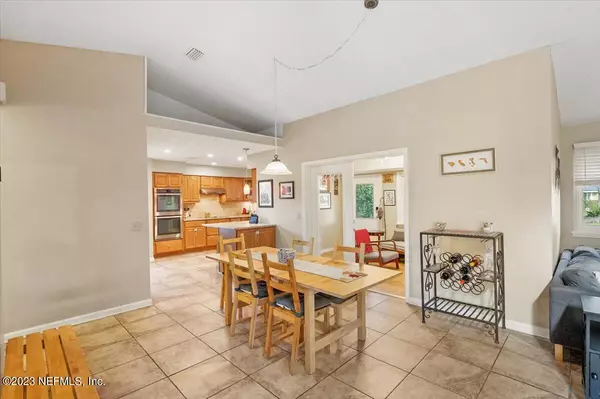For more information regarding the value of a property, please contact us for a free consultation.
12747 AZTEC DR N Jacksonville, FL 32246
Want to know what your home might be worth? Contact us for a FREE valuation!

Our team is ready to help you sell your home for the highest possible price ASAP
Key Details
Sold Price $394,000
Property Type Single Family Home
Sub Type Single Family Residence
Listing Status Sold
Purchase Type For Sale
Square Footage 1,600 sqft
Price per Sqft $246
Subdivision Indian Springs
MLS Listing ID 1255682
Sold Date 12/08/23
Bedrooms 3
Full Baths 2
HOA Fees $30/ann
HOA Y/N Yes
Originating Board realMLS (Northeast Florida Multiple Listing Service)
Year Built 1983
Property Description
Welcome to Indian Springs! Don't miss this opportunity on this home that is PRICED TO SELL Just minutes away from great shopping and restaurants, as well as nearby A Rated Schools!, Massive gourmet kitchen space with pristine granite counter tops and stainless steel appliances, including a double wall oven Cabinets galore complete with lazy susans, slide out shelves and pull out utensil racks. Keep the kiddos safe in the kitchen with magnetic child locks! Veg out with a book or movie night in the enclosed sunroom before stepping out into the screened lanai to enjoy a beautiful waterfront view and meticulously maintained landscaping. Roof is just 5 years old! Take advantage of the wide variety of food trucks visiting on Thursday nights **Washer and Dryer as well as Vivint Security system included. Lawn Equipment Conveys with property if desired**
**Up to $2,800 towards closing costs or interest rate buy down for qualified buyers when using preferred lender. Please call for details**
Location
State FL
County Duval
Community Indian Springs
Area 025-Intracoastal West-North Of Beach Blvd
Direction Head southeast on I-295 S Take exit 48 for FL-10 E Use any lane to turn slightly left onto FL-10 E/Atlantic Blvd Turn right onto Deer Run Trail Turn left onto Aztec Dr N
Interior
Interior Features Primary Bathroom - Shower No Tub, Vaulted Ceiling(s), Walk-In Closet(s)
Heating Central
Cooling Central Air
Flooring Carpet, Tile
Fireplaces Number 1
Fireplaces Type Wood Burning
Fireplace Yes
Exterior
Garage Spaces 2.0
Pool Community
Amenities Available Tennis Court(s)
Waterfront No
Waterfront Description Pond
Roof Type Shingle
Porch Patio, Screened
Total Parking Spaces 2
Private Pool No
Building
Sewer Public Sewer
Water Public
Structure Type Vinyl Siding
New Construction No
Others
Tax ID 1652701188
Security Features Security System Owned
Acceptable Financing Cash, Conventional, FHA, VA Loan
Listing Terms Cash, Conventional, FHA, VA Loan
Read Less
Bought with RE/MAX SPECIALISTS
GET MORE INFORMATION




