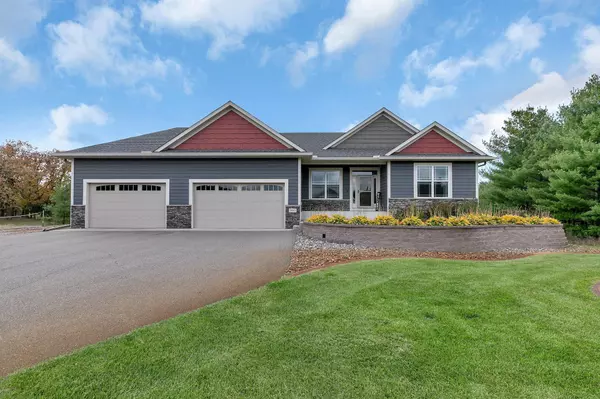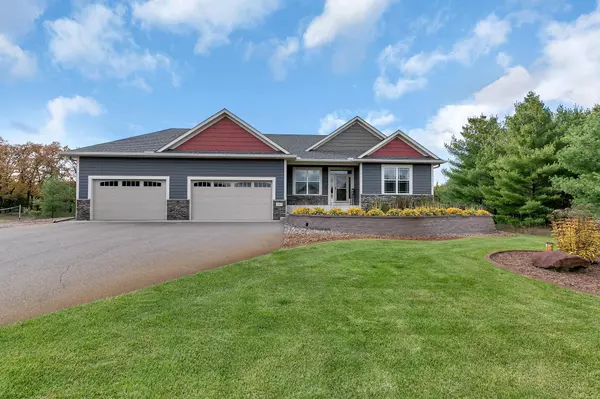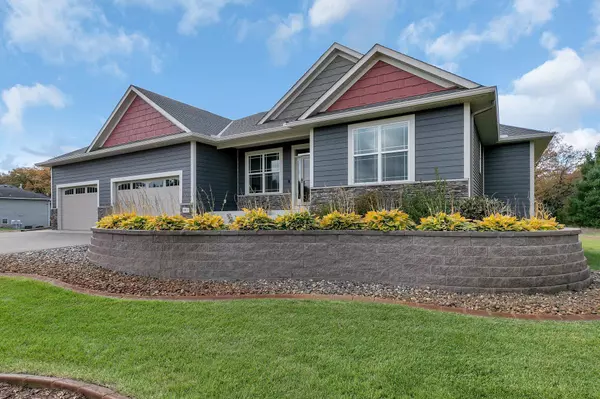For more information regarding the value of a property, please contact us for a free consultation.
24672 187th ST NW Orrock Twp, MN 55309
Want to know what your home might be worth? Contact us for a FREE valuation!

Our team is ready to help you sell your home for the highest possible price ASAP
Key Details
Sold Price $635,000
Property Type Single Family Home
Sub Type Single Family Residence
Listing Status Sold
Purchase Type For Sale
Square Footage 3,250 sqft
Price per Sqft $195
Subdivision Thunderbuck Thicket Second Add
MLS Listing ID 6451130
Sold Date 11/30/23
Bedrooms 4
Full Baths 2
Three Quarter Bath 1
Year Built 2017
Annual Tax Amount $5,178
Tax Year 2022
Contingent None
Lot Size 2.580 Acres
Acres 2.58
Lot Dimensions 423x265x422x265
Property Sub-Type Single Family Residence
Property Description
Welcome to 24672 187th Street NW! This Stunning Rambler sits on 2.5 acres just North of Eagle Lake. The home boasts 9' ceilings with a 10' box vault over the family room. A WIDE open concept makes for a great place to entertain the family and friends. You will love the luxurious kitchen featuring sleek granite countertops, stained cabinetry, a walk-in pantry, and double wall ovens. A large main floor laundry room is a great addition and keeps all living facilities on the main level. The Owners Suite is generously sized and boasts a gorgeous tiled shower, walk-in closet, and double sink vanity. There is ample space in the lower level which has two bedrooms, a full bath, and massive living room. There is also a 23x18 storage room in the lower level that could easily be converted into 1 or 2 extra bedrooms, a gym, or flex space. The lawn and landscaping is top notch. A deck overlooks your backyard to enjoy sunsets and privacy.
Book your showing today to see this home!
Location
State MN
County Sherburne
Zoning Residential-Single Family
Rooms
Basement Daylight/Lookout Windows, Finished
Dining Room Breakfast Bar, Informal Dining Room, Kitchen/Dining Room
Interior
Heating Forced Air, Fireplace(s)
Cooling Central Air
Fireplaces Number 1
Fireplaces Type Gas
Fireplace Yes
Appliance Air-To-Air Exchanger, Dishwasher, Double Oven, Dryer, Exhaust Fan, Microwave, Range, Refrigerator, Wall Oven, Washer
Exterior
Parking Features Attached Garage, Asphalt, Insulated Garage
Garage Spaces 4.0
Roof Type Age 8 Years or Less,Asphalt
Building
Lot Description Tree Coverage - Medium
Story One
Foundation 2294
Sewer Private Sewer, Tank with Drainage Field
Water Drilled, Private
Level or Stories One
Structure Type Brick/Stone,Engineered Wood,Vinyl Siding
New Construction false
Schools
School District Big Lake
Read Less



