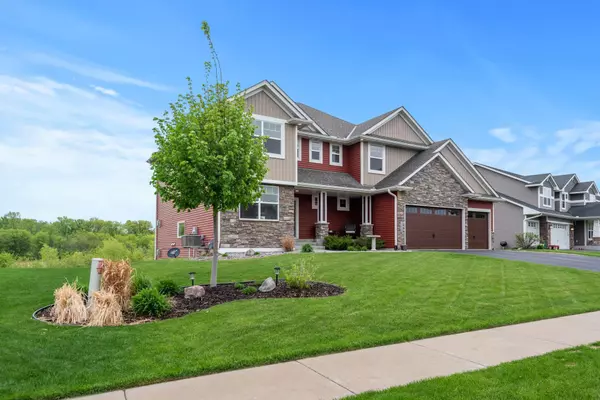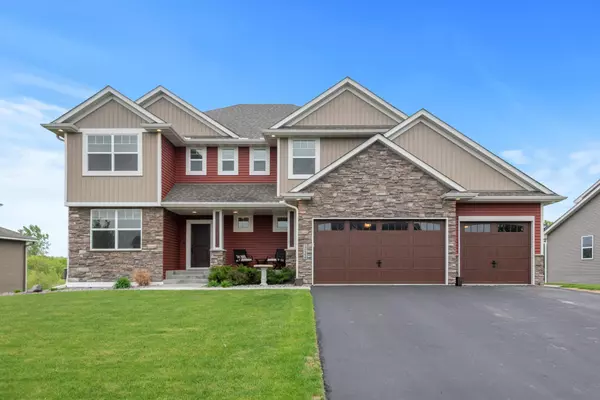For more information regarding the value of a property, please contact us for a free consultation.
12444 76th ST NE Otsego, MN 55330
Want to know what your home might be worth? Contact us for a FREE valuation!

Our team is ready to help you sell your home for the highest possible price ASAP
Key Details
Sold Price $730,000
Property Type Single Family Home
Sub Type Single Family Residence
Listing Status Sold
Purchase Type For Sale
Square Footage 4,436 sqft
Price per Sqft $164
Subdivision Martin Farms
MLS Listing ID 6417226
Sold Date 11/29/23
Bedrooms 4
Full Baths 2
Half Baths 1
Three Quarter Bath 1
HOA Fees $42/qua
Year Built 2017
Annual Tax Amount $7,272
Tax Year 2022
Contingent None
Lot Size 0.280 Acres
Acres 0.28
Lot Dimensions 140x99x140x71
Property Description
Dare to compare and accept no substitutes. This exceptional home, custom built in 2017, includes 4 bedroom, an ensuite to delight in! Heated tiled floors. Wonderful walk in shower. The main floor speaks for itself. The Gourmet kitchen is a dream with a wall of windows with nature views. Main floor office. Upper level laundry. The lower level perfect for the entertainer or the sports enthusiast. Great family room as well as a sport court & workout room. Enjoy the private wetland views from your deck, relax by the outdoor gas firepit and enjoy all nature has to offer. The heated garage is a bonus as well. See the supplement for all that info. Great neighborhood community with pools, community area, sports, parks and trails. One new elementary and middle schools within minutes. Open enrollment for St. Michael schools. You really need to get inside this one! It shines. See supplement for more!
Location
State MN
County Wright
Zoning Residential-Single Family
Rooms
Basement Egress Window(s), Finished, Full, Concrete, Sump Pump, Walkout
Dining Room Informal Dining Room, Kitchen/Dining Room
Interior
Heating Forced Air, Fireplace(s), Radiant Floor
Cooling Central Air
Fireplaces Number 2
Fireplaces Type Family Room, Gas, Living Room
Fireplace No
Appliance Air-To-Air Exchanger, Cooktop, Dishwasher, Disposal, Humidifier, Microwave, Refrigerator, Wall Oven, Water Softener Owned
Exterior
Garage Attached Garage, Asphalt, Garage Door Opener, Heated Garage, Insulated Garage
Garage Spaces 3.0
Pool Below Ground, Shared
Waterfront false
Waterfront Description Pond
Roof Type Age 8 Years or Less,Asphalt,Pitched
Building
Lot Description Tree Coverage - Light
Story Two
Foundation 1852
Sewer City Sewer/Connected
Water City Water/Connected
Level or Stories Two
Structure Type Brick/Stone,Vinyl Siding
New Construction false
Schools
School District Elk River
Others
HOA Fee Include Professional Mgmt,Shared Amenities
Read Less
GET MORE INFORMATION




