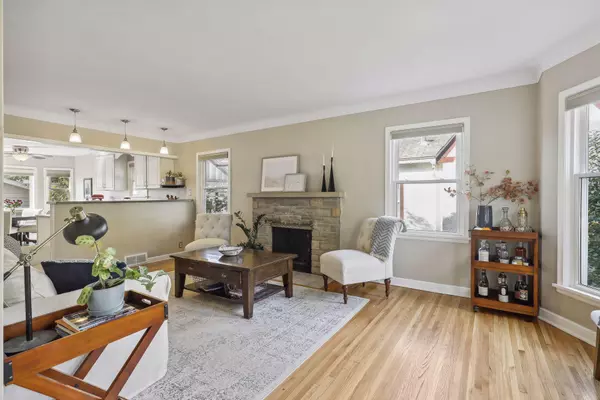For more information regarding the value of a property, please contact us for a free consultation.
1322 Highland Pkwy Saint Paul, MN 55116
Want to know what your home might be worth? Contact us for a FREE valuation!

Our team is ready to help you sell your home for the highest possible price ASAP
Key Details
Sold Price $480,000
Property Type Single Family Home
Sub Type Single Family Residence
Listing Status Sold
Purchase Type For Sale
Square Footage 2,168 sqft
Price per Sqft $221
Subdivision Kings Park View
MLS Listing ID 6439072
Sold Date 11/13/23
Bedrooms 3
Full Baths 2
Year Built 1949
Annual Tax Amount $7,346
Tax Year 2023
Contingent None
Lot Size 4,791 Sqft
Acres 0.11
Lot Dimensions 40 x 126
Property Description
Discover this delightful 3-Bedroom/2-Bath gem, brimming with character plus updated beauty! The living room welcomes you with gleaming hardwood floors, a bright bay window, and a mood-setting fireplace. The kitchen is open to the living room, and features stainless steel appliances, sleek white cabinetry, tiled floors, and a breakfast room drenched in sunshine from large windows overlooking the backyard. Two bedrooms are grouped on the main level with a tiled full bath. Escape to the upper level to find the owner's suite. A true sanctuary, complete with a spacious bedroom, soft neutral carpet, and two walk-in closets. The spa-like owner's bath is complete with a large vanity, a step-in shower, and a soothing whirlpool tub. Enjoy casual gatherings in the lower level family room, with a gas fireplace with stone accents. There is also a laundry room and plenty of storage. Set up your grill on the patio in the fenced backyard! Your cars & lawn equipment will be protected in the 3-car gar!
Location
State MN
County Ramsey
Zoning Residential-Single Family
Rooms
Basement Finished, Full
Dining Room Breakfast Bar, Breakfast Area, Eat In Kitchen, Informal Dining Room
Interior
Heating Forced Air
Cooling Central Air
Fireplaces Number 2
Fireplaces Type Family Room, Gas, Living Room, Wood Burning
Fireplace Yes
Appliance Dishwasher, Range, Refrigerator, Stainless Steel Appliances
Exterior
Garage Detached, Garage Door Opener
Garage Spaces 3.0
Fence Full, Wood
Pool None
Building
Lot Description Public Transit (w/in 6 blks), Tree Coverage - Light
Story One and One Half
Foundation 798
Sewer City Sewer/Connected
Water City Water/Connected
Level or Stories One and One Half
Structure Type Stucco
New Construction false
Schools
School District St. Paul
Read Less
GET MORE INFORMATION




