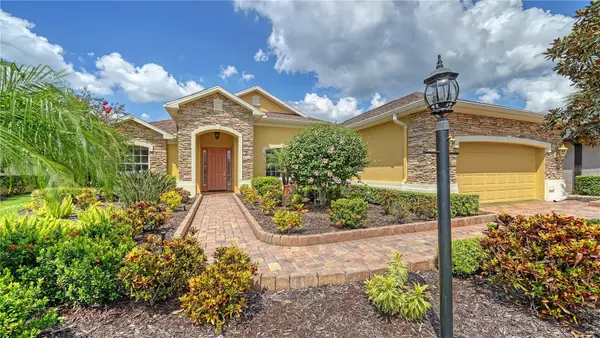For more information regarding the value of a property, please contact us for a free consultation.
7714 EDMONSTON CIR University Park, FL 34201
Want to know what your home might be worth? Contact us for a FREE valuation!

Our team is ready to help you sell your home for the highest possible price ASAP
Key Details
Sold Price $770,000
Property Type Single Family Home
Sub Type Single Family Residence
Listing Status Sold
Purchase Type For Sale
Square Footage 2,447 sqft
Price per Sqft $314
Subdivision University Place
MLS Listing ID A4582306
Sold Date 11/08/23
Bedrooms 3
Full Baths 3
Construction Status Financing,Inspections
HOA Fees $99/mo
HOA Y/N Yes
Originating Board Stellar MLS
Year Built 2003
Annual Tax Amount $3,518
Lot Size 9,147 Sqft
Acres 0.21
Lot Dimensions 75 x 121
Property Description
When you walk through the front door of this Bruce Williams Southport great room floor plan you will immediately be impressed by the height of the vaulted ceiling‘s in the gathering area. The dining room offers double tray ceilings and triple crown molding with tons of light. While offering a formal space its openness allows for casual movement amongst the rest of the living areas. Entertaining family and friends will be a pleasure on your oversized travertine pavered lanai with heated saltwater pool and spa, you will loving hanging out at your built-in granite bar & outdoor kitchen with natural gas grill and beverage chiller…the caged lanai features lots of covered space and several seating areas along with tropical landscape that really set the Florida scene! Gourmet kitchen with wooden cabinets 42” uppers that bump and stagger, SS appliances, newer granite, large pantry and breakfast nook with aquarium glass window that overlooks the pool/lanai. Wet bar has been added with granite countertops, built-in wine cooler, additional matching cabinetry for storage…Bonus room in the rear of the home is currently being used as an office but could easily be a fourth bedroom. Pool bath also serves as your guest bathroom. Primary suite offers 2 walk-in closets, tons of custom mouldings, sliders that access the lanai and an amazing bathroom remodel in '19 with all new cabinetry, countertops, fixtures, shower tile and freestanding soaking tub. Roof was replaced in '21, hot water tank in '20, HVAC '18. This Tuscan inspired treasure was lovingly designed and built for the original owner to last… You will see the quality in the details.
Tons of extras, including plantation shutters on every window, crown molding, paver driveway and walkway, exterior recently painted, plumbed for gas or electric appliances, extra storage in the garage.
University Place is a conveniently-located gated community with 2 large resort-style heated pools, heated spa, 2 poolside outdoor kitchens equipped w/large screen tvs & gas grills, fitness center, nature trails, tennis courts and a newly renovated playground, several large lakes stocked for recreational fishing. Excellent location close to the UTC Mall, Benderson Park, Whole Foods, Fresh Market countless shopping & dining options. Only a short drive to downtown Sarasota, Bradenton, St Armand's Circle, Lido Key, Longboat Key #2 Beach in the US Siesta Key, the list goes on!
Location
State FL
County Manatee
Community University Place
Zoning PDMU/WPE
Rooms
Other Rooms Bonus Room, Den/Library/Office, Inside Utility
Interior
Interior Features Built-in Features, Ceiling Fans(s), Crown Molding, Eat-in Kitchen, High Ceilings, Kitchen/Family Room Combo, Master Bedroom Main Floor, Open Floorplan, Solid Surface Counters, Solid Wood Cabinets, Split Bedroom, Thermostat, Vaulted Ceiling(s), Walk-In Closet(s), Wet Bar
Heating Central
Cooling Central Air
Flooring Carpet, Ceramic Tile
Fireplace false
Appliance Bar Fridge, Disposal, Dryer, Gas Water Heater, Microwave, Range, Refrigerator, Washer, Wine Refrigerator
Laundry Inside, Laundry Room
Exterior
Exterior Feature Outdoor Grill, Outdoor Kitchen, Private Mailbox, Rain Gutters, Sidewalk, Sliding Doors
Garage Spaces 2.0
Pool Child Safety Fence, Gunite, Heated, In Ground, Lighting, Screen Enclosure
Community Features Association Recreation - Owned, Deed Restrictions, Fishing, Fitness Center, Gated Community - No Guard, Golf Carts OK, Lake, Playground, Pool, Sidewalks, Tennis Courts
Utilities Available Public
Amenities Available Fence Restrictions, Fitness Center, Gated, Park, Playground, Pool, Recreation Facilities, Spa/Hot Tub, Tennis Court(s), Trail(s), Vehicle Restrictions
Waterfront false
Roof Type Shingle
Porch Covered, Rear Porch, Screened
Attached Garage true
Garage true
Private Pool Yes
Building
Lot Description Cleared, Landscaped, Level, Sidewalk
Story 1
Entry Level One
Foundation Slab
Lot Size Range 0 to less than 1/4
Builder Name Bruce Williams
Sewer Public Sewer
Water Public
Architectural Style Florida, Mediterranean
Structure Type Block,Stucco
New Construction false
Construction Status Financing,Inspections
Schools
Elementary Schools Robert E Willis Elementary
Middle Schools Braden River Middle
High Schools Braden River High
Others
Pets Allowed Number Limit
HOA Fee Include Common Area Taxes,Pool,Management,Pool,Recreational Facilities
Senior Community No
Ownership Fee Simple
Monthly Total Fees $99
Acceptable Financing Cash, Conventional, VA Loan
Membership Fee Required Required
Listing Terms Cash, Conventional, VA Loan
Num of Pet 3
Special Listing Condition None
Read Less

© 2024 My Florida Regional MLS DBA Stellar MLS. All Rights Reserved.
Bought with FINE PROPERTIES
GET MORE INFORMATION




