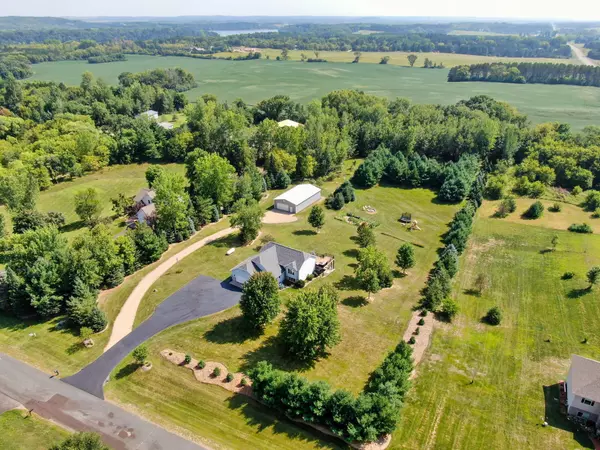For more information regarding the value of a property, please contact us for a free consultation.
681 N Bay RD Saint Joseph Twp, WI 54025
Want to know what your home might be worth? Contact us for a FREE valuation!

Our team is ready to help you sell your home for the highest possible price ASAP
Key Details
Sold Price $475,000
Property Type Single Family Home
Sub Type Single Family Residence
Listing Status Sold
Purchase Type For Sale
Square Footage 2,020 sqft
Price per Sqft $235
Subdivision Bass Lake North
MLS Listing ID 6422628
Sold Date 11/03/23
Bedrooms 4
Full Baths 1
Three Quarter Bath 1
Year Built 1994
Annual Tax Amount $4,713
Tax Year 2022
Contingent None
Lot Size 3.600 Acres
Acres 3.6
Lot Dimensions 249x629
Property Description
Nestled on 3.6 acres with mature trees, you’ll find a lovingly maintained home ready for its next owner. When pulling in you’ll have plenty of room to park in your large driveway. Walking into the house you can greet guests and still have space to take off shoes and store coats in the closet. Head upstairs and you have vaulted ceilings in the kitchen, dining and living spaces. Two bedrooms are also on this level with a full bathroom. The primary bedroom has dual closets and direct access to the bath. The sliding door walks to the new (2022) composite deck which was expanded from its original footprint. The deck walks down to the large concrete patio. The walkout lower level has two additional bedrooms and another bath. Don’t forget to see the ample storage under the stairs and a combo laundry/mechanical room. So many nice updates over the years; roof 2022, deck 2022, furnace 2019, H2O heater 2014. Head outside to the 30x56 pole building and a wonderful yard that will surely impress.
Location
State WI
County St. Croix
Zoning Residential-Single Family
Rooms
Basement Block, Daylight/Lookout Windows, Egress Window(s), Finished, Full, Storage Space, Walkout
Dining Room Breakfast Bar, Eat In Kitchen, Informal Dining Room, Kitchen/Dining Room, Living/Dining Room
Interior
Heating Forced Air, Fireplace(s)
Cooling Central Air
Fireplaces Number 1
Fireplaces Type Circulating, Family Room, Gas
Fireplace Yes
Appliance Dishwasher, Dryer, Fuel Tank - Rented, Gas Water Heater, Water Osmosis System, Microwave, Range, Refrigerator, Stainless Steel Appliances, Washer, Water Softener Owned
Exterior
Garage Attached Garage, Gravel, Asphalt, Garage Door Opener, Insulated Garage
Garage Spaces 2.0
Pool None
Roof Type Age 8 Years or Less
Building
Lot Description Tree Coverage - Medium, Underground Utilities
Story Split Entry (Bi-Level)
Foundation 1060
Sewer Private Sewer, Septic System Compliant - Yes, Tank with Drainage Field
Water Drilled, Private, Well
Level or Stories Split Entry (Bi-Level)
Structure Type Brick/Stone,Vinyl Siding
New Construction false
Schools
School District Somerset
Read Less
GET MORE INFORMATION




