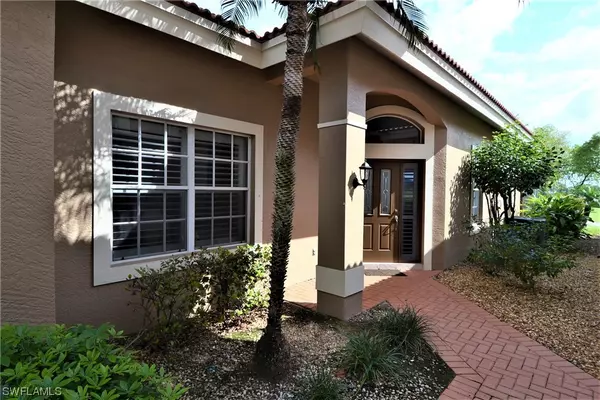For more information regarding the value of a property, please contact us for a free consultation.
11416 QUAIL VILLAGE WAY Naples, FL 34119
Want to know what your home might be worth? Contact us for a FREE valuation!

Our team is ready to help you sell your home for the highest possible price ASAP
Key Details
Sold Price $445,000
Property Type Single Family Home
Sub Type Single Family Residence
Listing Status Sold
Purchase Type For Sale
Square Footage 2,400 sqft
Price per Sqft $185
Subdivision Quail Creek Village
MLS Listing ID 221016329
Sold Date 04/02/21
Style Ranch,One Story
Bedrooms 2
Full Baths 2
Half Baths 1
Construction Status Resale
HOA Fees $586/mo
HOA Y/N Yes
Annual Recurring Fee 7032.0
Year Built 1996
Annual Tax Amount $3,138
Tax Year 2020
Lot Dimensions Appraiser
Property Description
CAN BE PURCHASED TURNKEY FURNISHED ! ! BEAUTIFUL EXTENDED AUGUSTA MODEL WITH 2400 SQ. FT. UNDER AIR. NEW ROOF AND SCREEN ENCLOSURE IN 2018. TILE AND WOOD FLOORING, LARGE EAT-IN KITCHEN WITH GRANITE AND STAINLESS STEEL APPLIANCES, PLANTATION SHUTTERS THROUGHOUT, UPDATED BATHS, WET BAR AND FIREPLACE IN LR, BUILT-IN IN DEN, MASTER SUITE WITH PRIVATE OUTDOOR COURTYARD AND LARGE WALK-IN CLOSET, GORGEOUS GOLF COURSE VIEWS AND MORE. 2.5 CAR/GOLF CART GARAGE. SOCIAL MEMBERSHIP INCLUDED FOR ALL HOMEOWNERS. AFFORDABLE GOLF DUES ARE OPTIONAL. CLUBHOUSE, RESTAURANT, OUTDOOR BAR, POOL PRO SHOP AND TENNIS A MUST SEE ! !
Location
State FL
County Collier
Community Quail Creek Village
Area Na21 - N/O Immokalee Rd E/O 75
Rooms
Bedroom Description 2.0
Interior
Interior Features Attic, Wet Bar, Breakfast Bar, Built-in Features, Breakfast Area, Bathtub, Dual Sinks, Entrance Foyer, Eat-in Kitchen, Family/ Dining Room, Fireplace, High Ceilings, Kitchen Island, Living/ Dining Room, Custom Mirrors, Pantry, Pull Down Attic Stairs, Separate Shower, Cable T V, Bar, Walk- In Closet(s)
Heating Central, Electric
Cooling Central Air, Ceiling Fan(s), Electric
Flooring Carpet, Tile
Furnishings Furnished
Fireplace Yes
Window Features Bay Window(s),Single Hung,Skylight(s),Sliding,Window Coverings
Appliance Cooktop, Dryer, Dishwasher, Disposal, Ice Maker, Microwave, Range, Refrigerator, Self Cleaning Oven, Washer
Laundry Inside, Laundry Tub
Exterior
Exterior Feature Patio, Privacy Wall, Room For Pool
Parking Features Attached, Garage, Garage Door Opener
Garage Spaces 2.0
Garage Description 2.0
Pool Community
Community Features Golf, Gated, Tennis Court(s), Street Lights
Utilities Available Underground Utilities
Amenities Available Clubhouse, Golf Course, Private Membership, Pool, Putting Green(s), Tennis Court(s)
Waterfront Description None
View Y/N Yes
Water Access Desc Public
View Golf Course, Landscaped
Roof Type Tile
Porch Patio, Porch, Screened
Garage Yes
Private Pool No
Building
Lot Description Zero Lot Line
Faces Southwest
Story 1
Sewer Public Sewer
Water Public
Architectural Style Ranch, One Story
Structure Type Block,Concrete,Stucco
Construction Status Resale
Others
Pets Allowed Yes
HOA Fee Include Association Management,Cable TV,Irrigation Water,Maintenance Grounds,Reserve Fund,Road Maintenance,Street Lights,Security
Senior Community No
Tax ID 00185412607
Ownership Single Family
Security Features Security Gate,Gated with Guard,Gated Community,Smoke Detector(s)
Acceptable Financing All Financing Considered, Cash
Listing Terms All Financing Considered, Cash
Financing Cash
Pets Allowed Yes
Read Less
Bought with Premiere Plus Realty Co.
GET MORE INFORMATION




