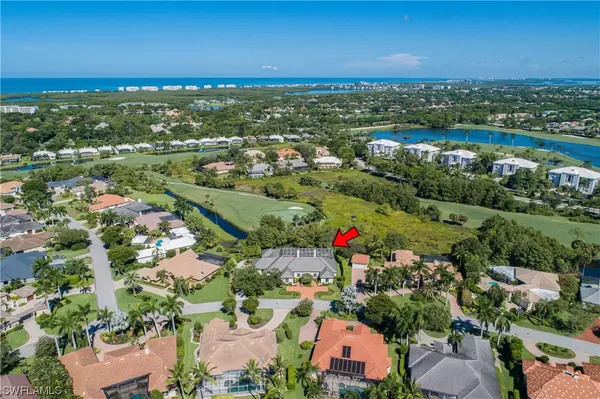For more information regarding the value of a property, please contact us for a free consultation.
15275 Burnaby DR Naples, FL 34110
Want to know what your home might be worth? Contact us for a FREE valuation!

Our team is ready to help you sell your home for the highest possible price ASAP
Key Details
Sold Price $1,187,500
Property Type Single Family Home
Sub Type Single Family Residence
Listing Status Sold
Purchase Type For Sale
Square Footage 5,080 sqft
Price per Sqft $233
Subdivision Audubon Country Club
MLS Listing ID 220049951
Sold Date 10/30/20
Style Ranch,One Story
Bedrooms 4
Full Baths 5
Half Baths 1
Construction Status Resale
HOA Fees $711/ann
HOA Y/N Yes
Annual Recurring Fee 20250.0
Year Built 1991
Annual Tax Amount $13,912
Tax Year 2019
Lot Size 0.570 Acres
Acres 0.57
Lot Dimensions Appraiser
Property Sub-Type Single Family Residence
Property Description
PRICE JUST REDUCED $145,000! Highest quality, custom 4 BD+Den+5.5 BA residence is entertainer's dream, with great flow, large windows & generously sized rooms. Entry foyer opens to inviting living room with fireplace & view of expansive brick-paver lanai with newly refinished linear pool. Dining room & den flank the foyer & are adorned by white ceiling beams. The newly remodeled kitchen, with GE Monogram & Sub-Zero appliances, large island & dining area, is open to the family room with large TV, built-ins & 2nd fireplace. Striking natural cherry hardwood floors flow thru main living spaces. The master suite has his-and-hers full baths & closets. Two of the 3 guest bedrooms are en suites; all placed for optimum privacy. Recent upgrades incl. storm-resistant windows/doors, PEX plumbing, LED lighting, interior paint. The home is on a lot-and-a-half with preserve & partial golf course view. Roof is natural slate (2004 & 75-year life) w/copper gutters & flashing. Two-car garage + storage; 2nd garage for golf cart /exercise space with a/c. Audubon has new lifestyle center, boardwalk to the bay, clubhouse, golf, tennis, bocce, pickle ball. Minutes to beaches/dining in N.Naples.
Location
State FL
County Collier
Community Audubon
Area Na01 - N/O 111Th Ave Bonita Beach
Rooms
Bedroom Description 4.0
Interior
Interior Features Breakfast Bar, Bidet, Built-in Features, Bathtub, Tray Ceiling(s), Closet Cabinetry, Coffered Ceiling(s), Separate/ Formal Dining Room, Dual Sinks, Entrance Foyer, Eat-in Kitchen, French Door(s)/ Atrium Door(s), Fireplace, Jetted Tub, Kitchen Island, Main Level Primary, Pantry, See Remarks, Shower Only, Separate Shower, Cable T V
Heating Central, Electric, Zoned
Cooling Central Air, Electric, Zoned
Flooring Carpet, Tile, Wood
Equipment Reverse Osmosis System
Furnishings Partially
Fireplace Yes
Window Features Casement Window(s),Sliding,Impact Glass,Shutters,Window Coverings
Appliance Built-In Oven, Double Oven, Dryer, Dishwasher, Freezer, Gas Cooktop, Disposal, Microwave, Refrigerator, Self Cleaning Oven, Tankless Water Heater, Wine Cooler, Warming Drawer, Washer, Water Softener, Water Purifier
Laundry Inside, Laundry Tub
Exterior
Exterior Feature Deck, Fruit Trees, Security/ High Impact Doors, Sprinkler/ Irrigation, Privacy Wall
Parking Features Attached, Driveway, Garage, Guest, Paved, Garage Door Opener
Garage Spaces 3.0
Garage Description 3.0
Pool Concrete, In Ground, Lap, Pool Equipment, Screen Enclosure, Community
Community Features Golf, Gated, Tennis Court(s)
Utilities Available Cable Available, Natural Gas Available, Underground Utilities
Amenities Available Clubhouse, Fitness Center, Golf Course, Library, Pickleball, Private Membership, Pool, Putting Green(s), Restaurant, Tennis Court(s)
Waterfront Description None
View Y/N Yes
Water Access Desc Public
View Preserve
Roof Type Slate
Porch Deck, Lanai, Porch, Screened
Garage Yes
Private Pool Yes
Building
Lot Description Oversized Lot, See Remarks, Sprinklers Automatic
Faces East
Story 1
Sewer Public Sewer
Water Public
Architectural Style Ranch, One Story
Unit Floor 1
Structure Type Brick,See Remarks
Construction Status Resale
Schools
Elementary Schools Naples Park Elementary School
Middle Schools North Naples Middle School
High Schools Gulf Coast High School
Others
Pets Allowed Yes
HOA Fee Include Cable TV,Internet,Road Maintenance,Street Lights
Senior Community No
Tax ID 22495033055
Ownership Single Family
Security Features Security Gate,Gated with Guard,Gated Community,Security Guard,Security System,Smoke Detector(s)
Acceptable Financing All Financing Considered, Cash
Listing Terms All Financing Considered, Cash
Financing Cash
Pets Allowed Yes
Read Less
Bought with Premiere Plus Realty Co



