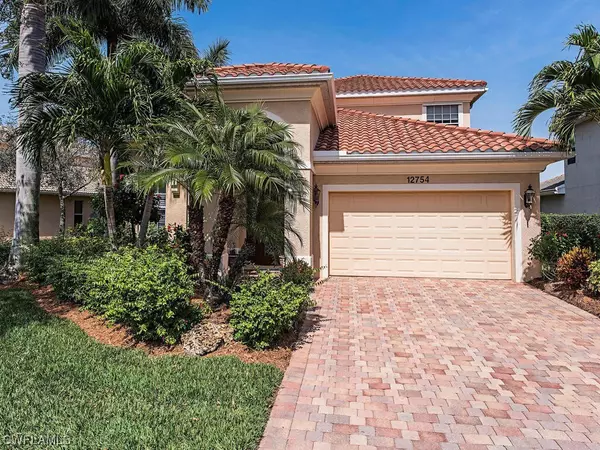For more information regarding the value of a property, please contact us for a free consultation.
12754 Aviano DR Naples, FL 34105
Want to know what your home might be worth? Contact us for a FREE valuation!

Our team is ready to help you sell your home for the highest possible price ASAP
Key Details
Sold Price $775,000
Property Type Single Family Home
Sub Type Single Family Residence
Listing Status Sold
Purchase Type For Sale
Square Footage 3,284 sqft
Price per Sqft $235
Subdivision Aviano
MLS Listing ID 221045036
Sold Date 07/26/21
Style Two Story
Bedrooms 4
Full Baths 3
Construction Status Resale
HOA Fees $386/qua
HOA Y/N Yes
Annual Recurring Fee 4636.0
Year Built 2007
Annual Tax Amount $5,334
Tax Year 2020
Lot Size 8,276 Sqft
Acres 0.19
Lot Dimensions Appraiser
Property Description
This centrally located magnificent 4 bedroom + den AND loft, 3 bath pool/spa home has a premium lot in the gated community of Aviano. This former model home has a spectacular long view down the lake. Many extras such as clear hurricane shutters, central vacuum system, marble flooring, and chefs kitchen are just a few of the many upgrades that you would expect to find in a model home. The builder made this particular model with extra square footage, private courtyard and a pool area that will make you and your guests feel like you are at a 5 star resort. The community club house with fitness center, pool and recreation room is a quick walk from this home. Aviano is a friendly community with mature landscaping, trails through the beautiful preserve and sought after school district in the heart of Naples!!
Location
State FL
County Collier
Community Aviano
Area Na16 - Goodlette W/O 75
Rooms
Bedroom Description 4.0
Interior
Interior Features Breakfast Bar, Bedroom on Main Level, Bathtub, Dual Sinks, Eat-in Kitchen, Kitchen Island, Pantry, Separate Shower, Cable T V, Upper Level Master, Walk- In Closet(s), Central Vacuum, High Speed Internet, Split Bedrooms
Heating Central, Electric
Cooling Central Air, Ceiling Fan(s), Electric
Flooring Carpet, Marble, Tile, Wood
Furnishings Unfurnished
Fireplace No
Window Features Double Hung,Shutters,Window Coverings
Appliance Built-In Oven, Cooktop, Dryer, Dishwasher, Disposal, Ice Maker, Microwave, Refrigerator, Self Cleaning Oven, Washer
Laundry Inside, Laundry Tub
Exterior
Exterior Feature Patio, Shutters Manual
Garage Attached, Driveway, Garage, Guest, Paved, Garage Door Opener
Garage Spaces 2.0
Garage Description 2.0
Pool Concrete, Electric Heat, Heated, In Ground, Screen Enclosure, Community
Community Features Gated, Street Lights
Utilities Available Natural Gas Available, Underground Utilities
Amenities Available Clubhouse, Fitness Center, Pool, Spa/Hot Tub, Sidewalks
Waterfront Yes
Waterfront Description Lake
View Y/N Yes
Water Access Desc Public
View Lake
Roof Type Tile
Porch Balcony, Patio, Porch, Screened
Garage Yes
Private Pool Yes
Building
Lot Description Rectangular Lot
Faces Southeast
Story 2
Entry Level Two
Sewer Public Sewer
Water Public
Architectural Style Two Story
Level or Stories Two
Structure Type Block,Concrete,Stucco,Wood Frame
Construction Status Resale
Schools
Elementary Schools Osceola Elementary School
Middle Schools Pine Ridge Middle School
High Schools Barron Collier High School
Others
Pets Allowed Call, Conditional
HOA Fee Include Association Management,Cable TV,Internet,Irrigation Water,Legal/Accounting,Maintenance Grounds,Pest Control,Reserve Fund,Road Maintenance,Street Lights,Security
Senior Community No
Tax ID 22700052064
Ownership Single Family
Security Features Security Gate,Gated Community,Smoke Detector(s)
Acceptable Financing All Financing Considered, Cash
Listing Terms All Financing Considered, Cash
Financing Conventional
Pets Description Call, Conditional
Read Less
Bought with Keller Williams Elite Realty
GET MORE INFORMATION




