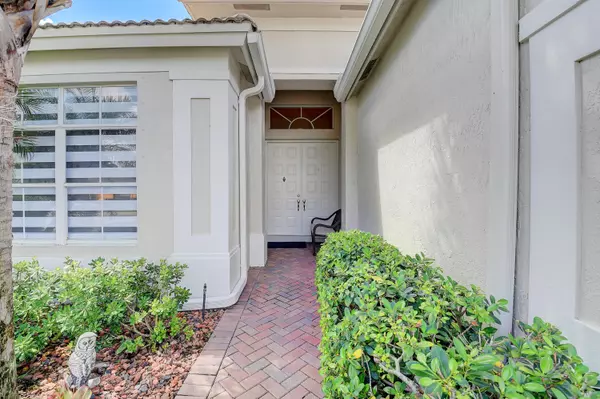Bought with The Rausch Real Estate Top Gun Team Inc
For more information regarding the value of a property, please contact us for a free consultation.
6623 Southport DR Boynton Beach, FL 33472
Want to know what your home might be worth? Contact us for a FREE valuation!

Our team is ready to help you sell your home for the highest possible price ASAP
Key Details
Sold Price $389,000
Property Type Single Family Home
Sub Type Single Family Detached
Listing Status Sold
Purchase Type For Sale
Square Footage 1,727 sqft
Price per Sqft $225
Subdivision Aberdeen/ Addison Green
MLS Listing ID RX-10909630
Sold Date 10/16/23
Style Ranch
Bedrooms 3
Full Baths 2
Construction Status Resale
Membership Fee $65,500
HOA Fees $360/mo
HOA Y/N Yes
Year Built 2001
Annual Tax Amount $2,204
Tax Year 2022
Property Description
Make this totally renovated home yours! This home boasts ceramic tile, vinyl flooring, and custom shades throughout. Living room has a spectacular feature wall with entertainment, sound bar, and fireplace. The kitchen has new appliances, quartz countertops, and both a breakfast area and breakfast bar with stools. The spacious owner suite has 2 custom closets, a bath with separate tub/shower and dual vanities. Outdoors - Enjoy the private tranquil garden setting on your covered outdoor patio and your extended patio shaded by a remote controlled awning. Act now - this will not last - even the furniture is negotiable!
Location
State FL
County Palm Beach
Community Aberdeen
Area 4590
Zoning Residential
Rooms
Other Rooms Laundry-Inside
Master Bath Dual Sinks, Mstr Bdrm - Ground, Separate Shower, Separate Tub
Interior
Interior Features Ctdrl/Vault Ceilings, Decorative Fireplace, Fireplace(s), Pantry, Volume Ceiling, Walk-in Closet
Heating Central, Electric
Cooling Ceiling Fan, Central
Flooring Ceramic Tile, Vinyl Floor
Furnishings Furniture Negotiable
Exterior
Exterior Feature Auto Sprinkler, Awnings, Covered Patio
Garage 2+ Spaces, Driveway, Garage - Attached
Garage Spaces 2.0
Utilities Available Cable, Electric, Public Sewer, Public Water
Amenities Available Bocce Ball, Cafe/Restaurant, Clubhouse, Community Room, Fitness Center, Golf Course, Library, Pickleball, Pool, Putting Green, Sidewalks, Spa-Hot Tub, Tennis
Waterfront No
Waterfront Description None
View Garden
Roof Type Barrel,S-Tile
Exposure West
Private Pool No
Building
Lot Description < 1/4 Acre, Private Road, Sidewalks, Zero Lot
Story 1.00
Foundation CBS
Construction Status Resale
Others
Pets Allowed Yes
HOA Fee Include Cable,Common Areas,Lawn Care
Senior Community Verified
Restrictions Buyer Approval,Lease OK w/Restrict,No RV,Tenant Approval
Acceptable Financing Cash, Conventional
Membership Fee Required Yes
Listing Terms Cash, Conventional
Financing Cash,Conventional
Pets Description No Aggressive Breeds, Number Limit, Size Limit
Read Less
GET MORE INFORMATION




