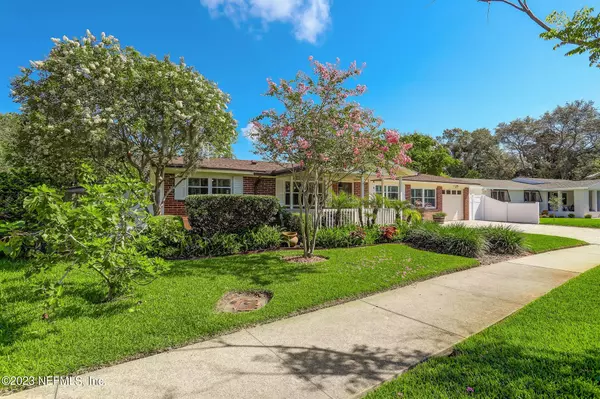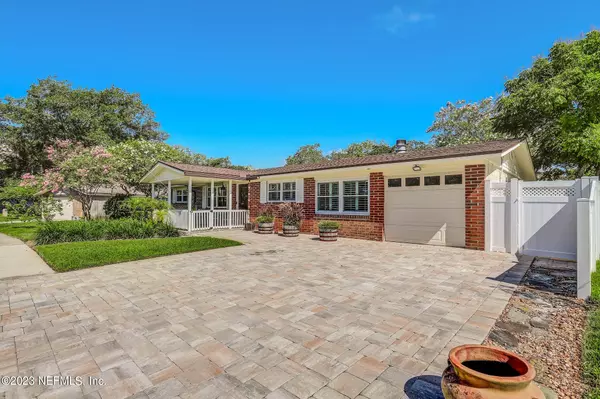For more information regarding the value of a property, please contact us for a free consultation.
1303 PONCE DE LEON ST Jacksonville Beach, FL 32250
Want to know what your home might be worth? Contact us for a FREE valuation!

Our team is ready to help you sell your home for the highest possible price ASAP
Key Details
Sold Price $720,500
Property Type Single Family Home
Sub Type Single Family Residence
Listing Status Sold
Purchase Type For Sale
Square Footage 1,764 sqft
Price per Sqft $408
Subdivision Constitution Cove
MLS Listing ID 1239668
Sold Date 09/08/23
Style Ranch
Bedrooms 3
Full Baths 2
HOA Y/N No
Originating Board realMLS (Northeast Florida Multiple Listing Service)
Year Built 1976
Property Description
Asking for highest and best by 12:00 pm Friday 8/4. Come see this well maintained, beautiful renovated pool home(2019) in Jax. Bch. Home boasts an open floor plan with granite kitchen countertops, SS appliances, drawer microwave, large island countertop and custom cabinets. Home has a tankless water heater and wood tile through-out home. owners suite has a sitting room and a custom bathroom with soaking tub and separate shower. Enclosed FL. room. Front porch is covered. Backyard has a refreshing pool and a large summer kitchen with a pizza oven. Great for entertaining. Home has a Generac Power System/Owned(gas powered/rented tanks), water softner, and Kevlar hurricane window coverings. Driveway, front porch and pool deck are paver. Great opportunity to live at the beach.
Location
State FL
County Duval
Community Constitution Cove
Area 214-Jacksonville Beach-Sw
Direction Heading south on the 3rd St. from JTB, turn left on Osceola Ave. Go straight till America Ave. then take a left. Go to your 2nd left, Ponce De Leon St. Home is on the left
Rooms
Other Rooms Shed(s)
Interior
Interior Features Primary Bathroom -Tub with Separate Shower, Split Bedrooms
Heating Central
Cooling Central Air
Flooring Tile
Fireplaces Number 2
Fireplace Yes
Exterior
Exterior Feature Storm Shutters
Garage Attached, Garage
Garage Spaces 1.0
Fence Back Yard, Vinyl, Wood
Pool In Ground
Waterfront No
Roof Type Shingle
Porch Patio
Total Parking Spaces 1
Private Pool No
Building
Lot Description Sprinklers In Front, Sprinklers In Rear
Sewer Public Sewer
Water Public
Architectural Style Ranch
Structure Type Block,Brick Veneer
New Construction No
Schools
Elementary Schools Seabreeze
Middle Schools Duncan Fletcher
High Schools Duncan Fletcher
Others
Tax ID 1810761108
Security Features Smoke Detector(s)
Acceptable Financing Cash, Conventional, FHA, VA Loan
Listing Terms Cash, Conventional, FHA, VA Loan
Read Less
Bought with 3M REALTY GROUP LLC
GET MORE INFORMATION




