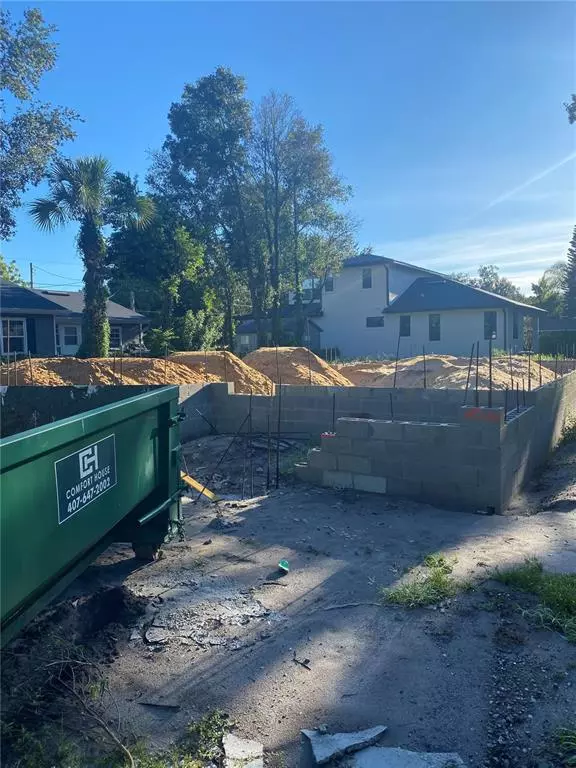For more information regarding the value of a property, please contact us for a free consultation.
1805 S FERN CREEK AVE Orlando, FL 32806
Want to know what your home might be worth? Contact us for a FREE valuation!

Our team is ready to help you sell your home for the highest possible price ASAP
Key Details
Sold Price $827,500
Property Type Single Family Home
Sub Type Single Family Residence
Listing Status Sold
Purchase Type For Sale
Square Footage 3,306 sqft
Price per Sqft $250
Subdivision Hour Glass Lake Park
MLS Listing ID O6006902
Sold Date 08/31/23
Bedrooms 4
Full Baths 4
HOA Y/N No
Originating Board Stellar MLS
Year Built 2022
Annual Tax Amount $2,333
Lot Size 6,534 Sqft
Acres 0.15
Property Description
Pre-Construction. To be built. New Construction has begun in the highly desirable Wadeview Park neighborhood. Be one of the first to own a Domain Home! Watch your home being built from the ground up. Minutes to Downtown Orlando and all it has to offer including Lake Eola, dog parks, Dr. Phillip's Performing Arts Center, Amway, movie theater, restaurants & bars, entertainment and Camping World Stadium. Less than a mile to Hourglass Brewing and Hourglass Social House! Convenient access to I-4 & 408. Minutes to airport and theme parks. A+ School Districts Boone. Price includes home, lot, structural options, and designer upgrades. Contact our new home specialist for more information.
3D rendering is merely an artist's rendition of the "Palm" exterior elevation.
Location
State FL
County Orange
Community Hour Glass Lake Park
Zoning R-2
Rooms
Other Rooms Loft
Interior
Interior Features Master Bedroom Upstairs, Open Floorplan, Solid Surface Counters, Thermostat
Heating Central
Cooling Central Air
Flooring Carpet, Ceramic Tile, Tile
Fireplace false
Appliance Built-In Oven, Cooktop, Dishwasher, Disposal, Dryer, Microwave, Range Hood, Washer
Laundry Laundry Room
Exterior
Exterior Feature Irrigation System, Lighting, Sliding Doors, Sprinkler Metered
Garage Driveway, Garage Door Opener
Garage Spaces 2.0
Utilities Available Cable Connected, Electricity Connected, Sewer Connected, Sprinkler Meter, Water Connected
Waterfront false
Roof Type Shingle
Porch Covered, Rear Porch
Attached Garage true
Garage true
Private Pool No
Building
Lot Description Paved
Story 2
Entry Level Two
Foundation Stem Wall
Lot Size Range 0 to less than 1/4
Builder Name Domain Homes
Sewer Public Sewer
Water None
Architectural Style Contemporary
Structure Type Block, Stucco, Wood Frame
New Construction true
Schools
Elementary Schools Lake Como Elem
High Schools Boone High
Others
Senior Community No
Ownership Fee Simple
Acceptable Financing Cash, Conventional, VA Loan
Listing Terms Cash, Conventional, VA Loan
Special Listing Condition None
Read Less

© 2024 My Florida Regional MLS DBA Stellar MLS. All Rights Reserved.
Bought with PREMIER SOTHEBY'S INTL. REALTY
GET MORE INFORMATION




