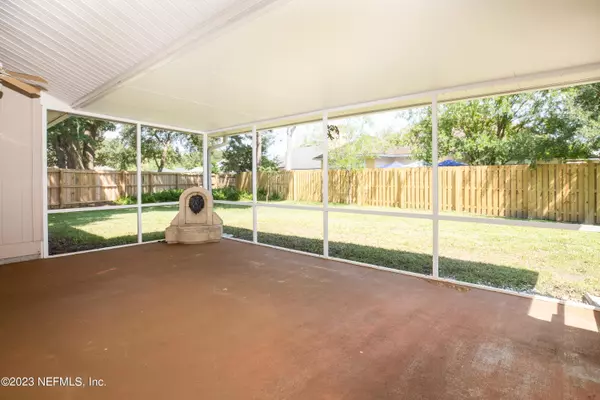For more information regarding the value of a property, please contact us for a free consultation.
566 FALCON FORK WAY St Johns, FL 32259
Want to know what your home might be worth? Contact us for a FREE valuation!

Our team is ready to help you sell your home for the highest possible price ASAP
Key Details
Sold Price $360,000
Property Type Single Family Home
Sub Type Single Family Residence
Listing Status Sold
Purchase Type For Sale
Square Footage 1,739 sqft
Price per Sqft $207
Subdivision Julington Creek Plan
MLS Listing ID 1234330
Sold Date 08/17/23
Style Traditional
Bedrooms 3
Full Baths 2
HOA Fees $40/ann
HOA Y/N Yes
Originating Board realMLS (Northeast Florida Multiple Listing Service)
Year Built 1996
Property Description
Don't miss this fantastic cut-de-sac lot in highly sought after community of Julington Creek Plantation in St. Johns County. This 3 bedroom/2 bathroom home features an open floor plan with a wood burning fireplace as the focal point of the main living area. Kitchen includes upgraded kitchen cabinets, granite countertops and stainless steel appliances. Large screened in lanai spans the length of the house, overlooking the fenced in yard - where you have more than enough of room to add a pool! Owner's suite features double sink vanity, soaking tub with separate shower, and walk-in closet. Enjoy all of the amenities that Julington Creek Plantation has to offer in the top rated St. Johns County School District!
Location
State FL
County St. Johns
Community Julington Creek Plan
Area 301-Julington Creek/Switzerland
Direction From SR 13 S: LT onto Davis Pond Blvd. At traffic circle, 1st exit onto Durbin Creek Blvd. LT onto Maplewood Dr. RT on Blackberry Ln. LT Falcon Fork Way.
Rooms
Other Rooms Shed(s)
Interior
Interior Features Breakfast Bar, Eat-in Kitchen, Primary Bathroom -Tub with Separate Shower, Walk-In Closet(s)
Heating Central
Cooling Central Air
Flooring Tile, Vinyl
Laundry Electric Dryer Hookup, Washer Hookup
Exterior
Garage Spaces 2.0
Fence Back Yard
Pool Community
Amenities Available Basketball Court, Clubhouse, Fitness Center, Playground, Tennis Court(s)
Waterfront No
Roof Type Shingle
Porch Patio
Total Parking Spaces 2
Private Pool No
Building
Lot Description Cul-De-Sac
Sewer Public Sewer
Water Public
Architectural Style Traditional
Structure Type Fiber Cement,Frame
New Construction No
Schools
Elementary Schools Julington Creek
High Schools Creekside
Others
HOA Name JCP HOA
Tax ID 2493501850
Acceptable Financing Cash, Conventional, FHA, VA Loan
Listing Terms Cash, Conventional, FHA, VA Loan
Read Less
Bought with SELECT REALTY LLC
GET MORE INFORMATION




