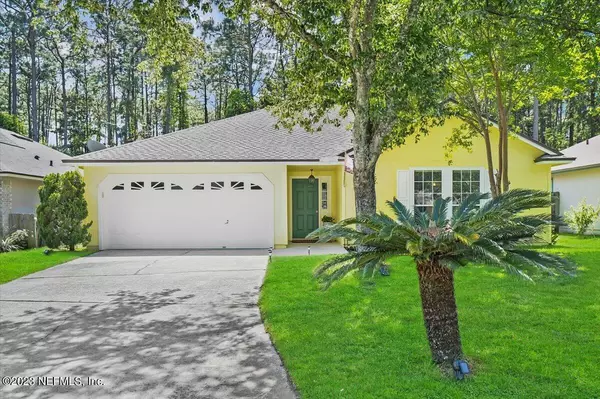For more information regarding the value of a property, please contact us for a free consultation.
7828 SPRING BRANCH DR S Jacksonville, FL 32221
Want to know what your home might be worth? Contact us for a FREE valuation!

Our team is ready to help you sell your home for the highest possible price ASAP
Key Details
Sold Price $319,990
Property Type Single Family Home
Sub Type Single Family Residence
Listing Status Sold
Purchase Type For Sale
Square Footage 1,824 sqft
Price per Sqft $175
Subdivision Spring Branch
MLS Listing ID 1220972
Sold Date 07/28/23
Style Traditional
Bedrooms 3
Full Baths 2
HOA Fees $10/ann
HOA Y/N Yes
Originating Board realMLS (Northeast Florida Multiple Listing Service)
Year Built 1998
Property Description
Welcome home to the hidden gem neighborhood of Spring Branch on Jacksonvilles Westside. This beautiful and well maintained home sits on a preserve lot for complete privacy as well as a new roof, fresh paint, new a/c, new sod, and new fencing all with amazing curb appeal.
This 3 bedroom, 2 bath home includes an updated kitchen with stainless steel appliances, granite countertops, and an eat-in kitchen. The third bedrooms is oversized and large enough for an in-law suite with both living and bedroom space.
Enjoy evenings on your screened in lanai overlooking the lush greenery of the preserve while enjoying the Florida sunshine. Don't miss your opportunity to own in this quiet and hidden community.
Location
State FL
County Duval
Community Spring Branch
Area 061-Herlong/Normandy Area
Direction 295N to Normandy Blvd. Head west on Normandy to first light and take left on Normandy Village Road. At end of road take a left on Spring Branch and home is towards end of street on left hand side.
Rooms
Other Rooms Shed(s)
Interior
Interior Features Breakfast Nook, Eat-in Kitchen, Entrance Foyer, Primary Bathroom -Tub with Separate Shower, Split Bedrooms, Vaulted Ceiling(s), Walk-In Closet(s)
Heating Central
Cooling Central Air
Flooring Laminate, Tile
Fireplaces Number 1
Fireplace Yes
Laundry Electric Dryer Hookup, Washer Hookup
Exterior
Garage Attached, Garage
Garage Spaces 2.0
Fence Back Yard, Wood
Pool None
Utilities Available Cable Available, Other
Waterfront No
Roof Type Shingle
Porch Patio, Screened
Total Parking Spaces 2
Private Pool No
Building
Lot Description Cul-De-Sac, Sprinklers In Front, Sprinklers In Rear, Wooded
Sewer Public Sewer
Water Public
Architectural Style Traditional
Structure Type Frame,Wood Siding
New Construction No
Schools
Elementary Schools Normandy Village
Middle Schools Charger Academy
High Schools Edward White
Others
HOA Name Spring Branch HOA
Tax ID 0081302260
Security Features Smoke Detector(s)
Acceptable Financing Cash, Conventional, FHA, VA Loan
Listing Terms Cash, Conventional, FHA, VA Loan
Read Less
Bought with DJ & LINDSEY REAL ESTATE
GET MORE INFORMATION




