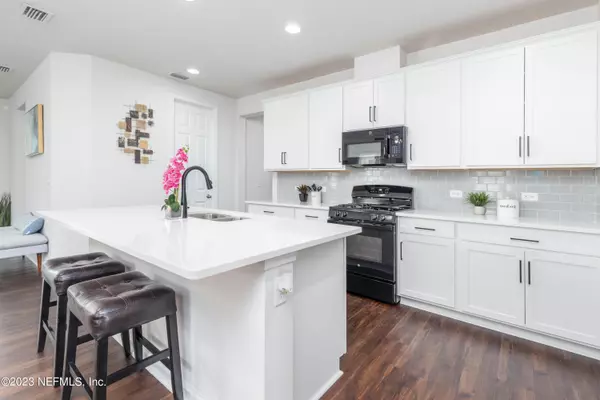For more information regarding the value of a property, please contact us for a free consultation.
2077 AMBERLY DR Middleburg, FL 32068
Want to know what your home might be worth? Contact us for a FREE valuation!

Our team is ready to help you sell your home for the highest possible price ASAP
Key Details
Sold Price $340,000
Property Type Single Family Home
Sub Type Single Family Residence
Listing Status Sold
Purchase Type For Sale
Square Footage 1,877 sqft
Price per Sqft $181
Subdivision Greyhawk
MLS Listing ID 1227713
Sold Date 07/28/23
Style Ranch
Bedrooms 4
Full Baths 3
HOA Fees $8/ann
HOA Y/N Yes
Originating Board realMLS (Northeast Florida Multiple Listing Service)
Year Built 2021
Property Description
$3,500 towards closing costs when financing with Atlantic Trust Mortgage! Happiness awaits you in this home! Newly built in 2021 by Richmond American Homes, this spacious property could be yours! The home offers privacy blinds throughout including on the covered patio, a tough, hardy-board exterior, a flex space that can be converted into a fourth bedroom, a split floor plan and open kitchen concept. The kitchen offers quartz counters, soft close cabinets, food-prep island and breakfast bar. There is plushy carpet in the bedrooms and luxury vinyl plank flooring in the main parts of the home. A home in Middleburg promises a quieter life while being close to a major city with benefits of great shopping, dining, career growth opportunities, and beach day memories!
Location
State FL
County Clay
Community Greyhawk
Area 139-Oakleaf/Orange Park/Nw Clay County
Direction TakeI95n toward Jacksonville. Exit 337 for 295N for Orange Park. Exit 12 for Collins Rd. L @ Old Midleburg Rd S. R @ Argyle Forest Bld. Stay on Oakleaf Plantation Pkwy. R @ Royal Pines Dr. L @ Amberl
Interior
Interior Features Breakfast Bar, Kitchen Island, Pantry, Primary Bathroom - Shower No Tub, Primary Downstairs, Split Bedrooms, Walk-In Closet(s)
Heating Central
Cooling Central Air
Flooring Vinyl
Fireplaces Type Other
Fireplace Yes
Laundry Electric Dryer Hookup, Washer Hookup
Exterior
Garage Additional Parking, Garage, Garage Door Opener
Garage Spaces 2.0
Fence Back Yard
Pool Community
Amenities Available Basketball Court, Fitness Center
Waterfront No
Porch Covered, Patio, Screened
Total Parking Spaces 2
Private Pool No
Building
Sewer Public Sewer
Water Public
Architectural Style Ranch
Structure Type Fiber Cement
New Construction No
Schools
Elementary Schools Plantation Oaks
High Schools Oakleaf High School
Others
HOA Name Greyhawk
Tax ID 18042500795305343
Security Features Security System Owned,Smoke Detector(s)
Acceptable Financing Cash, Conventional, FHA, VA Loan
Listing Terms Cash, Conventional, FHA, VA Loan
Read Less
Bought with HERRON REAL ESTATE LLC
GET MORE INFORMATION




