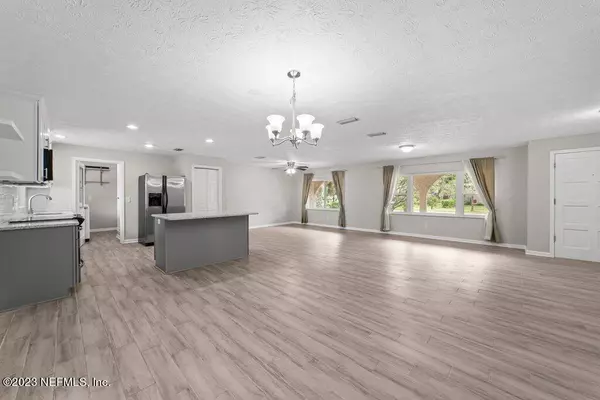For more information regarding the value of a property, please contact us for a free consultation.
3950 ASHMORE CT Jacksonville, FL 32277
Want to know what your home might be worth? Contact us for a FREE valuation!

Our team is ready to help you sell your home for the highest possible price ASAP
Key Details
Sold Price $365,000
Property Type Single Family Home
Sub Type Single Family Residence
Listing Status Sold
Purchase Type For Sale
Square Footage 1,732 sqft
Price per Sqft $210
Subdivision Woodmere
MLS Listing ID 1229313
Sold Date 07/12/23
Style Traditional
Bedrooms 3
Full Baths 2
HOA Y/N No
Originating Board realMLS (Northeast Florida Multiple Listing Service)
Year Built 1973
Property Description
POOL HOME ON EXTRA LARGE CORNER LOT, MAJOR RENOVATIONS COMPLETED in 2018 & 2019; WINDOWS, GARAGE DOOR, PLUMBING.. HVAC 2015. Roof 2023.
OPEN CONCEPT FLOOR PLAN...Kitchen; all stainless steel appliances, granite countertops, subway tile, Grey Shaker cabinets w/soft close drawers.Separate laundry room w/washer, dryer & utility sink. Access to full 2 car garage & extra storage space w/DOOR to backyard pool.Bedroom 1; large owners suite, new carpet w/2 closets.Owner's bathroom river rock shower pan,newer white shaker cabinet, linen closet & elevated elongated toilet.Bed 2; new carpet, Murphy Bed.Bed 3; new carpet.Guest bathroom; skylight,tub w/shower & elevated elongated toilet. Family room, kitchen & dining areas expands into your entertaining BONUS ROOM W/BRICK FIREPLACE overlooking POOL
Location
State FL
County Duval
Community Woodmere
Area 041-Arlington
Direction I295 exit 46 Merrill Rd. West.Turn Right on Hartsfield Rd. Go in roundabout exiting Fort Caroline Rd. WEST Turn right on University Club Blvd. Left on Raintree Rd. Left on Gumwood Dr. Left on Ashmore
Interior
Interior Features Breakfast Bar, Pantry, Primary Bathroom - Shower No Tub, Primary Downstairs
Heating Central, Electric
Cooling Central Air, Electric
Flooring Carpet, Tile
Fireplaces Type Wood Burning
Fireplace Yes
Exterior
Garage Spaces 2.0
Fence Back Yard
Pool In Ground
Waterfront No
Roof Type Shingle
Porch Covered, Patio, Porch
Total Parking Spaces 2
Private Pool No
Building
Lot Description Corner Lot
Sewer Public Sewer
Water Public
Architectural Style Traditional
Structure Type Concrete,Stucco
New Construction No
Schools
Elementary Schools Fort Caroline
Middle Schools Arlington
High Schools Terry Parker
Others
Tax ID 1089870590
Acceptable Financing Cash, Conventional, FHA, VA Loan
Listing Terms Cash, Conventional, FHA, VA Loan
Read Less
Bought with RE/MAX SPECIALISTS
GET MORE INFORMATION




