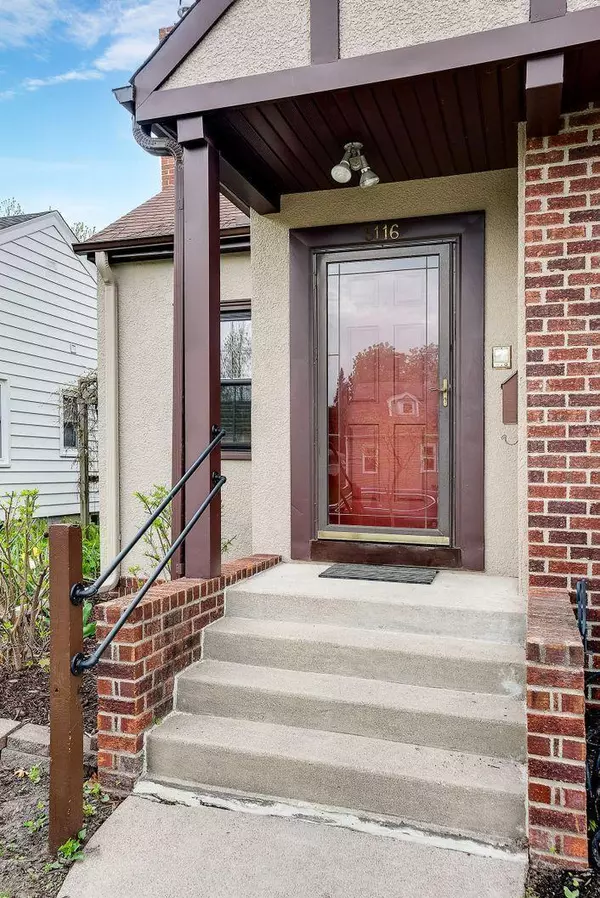For more information regarding the value of a property, please contact us for a free consultation.
5116 39th AVE S Minneapolis, MN 55417
Want to know what your home might be worth? Contact us for a FREE valuation!

Our team is ready to help you sell your home for the highest possible price ASAP
Key Details
Sold Price $430,000
Property Type Single Family Home
Sub Type Single Family Residence
Listing Status Sold
Purchase Type For Sale
Square Footage 1,923 sqft
Price per Sqft $223
Subdivision Minnehaha Falls 3Rd Add
MLS Listing ID 6369683
Sold Date 07/06/23
Bedrooms 3
Full Baths 1
Three Quarter Bath 1
Year Built 1939
Annual Tax Amount $5,068
Tax Year 2023
Contingent None
Lot Size 5,662 Sqft
Acres 0.13
Lot Dimensions 45x128
Property Description
Absolutely charming Tudor set in a Minnehaha neighborhood that’s so close to everything fun! Minnehaha Falls & park, light rail station, library, schools, great restaurants, Airport, and quaint shops are all nearby. Wonderful features include a striking stone gas fireplace, gorgeous wood trim, warn tone hardwood floors and coved moldings. Spacious kitchen with ample Corian counter tops & additional custom cabinets that mirror the originals. The ideal dining space is framed by a sunny bay window. Two nice bedrooms & a cute bath round out the main level. There is a classic knotty pine den with bookshelves, handy loft space and a large bedroom with skylights on the upper level. Fantastic family room, additional bath, & hobby space in the lower level. The great backyard offers a total outdoor enjoyment package with a large deck for grilling, gazebo with electricity for summer evenings, huge patio with room for a firepit, and full privacy fencing. Handy commuting options to both downtowns!
Location
State MN
County Hennepin
Zoning Residential-Single Family
Rooms
Basement Crawl Space, Full, Partially Finished
Dining Room Kitchen/Dining Room
Interior
Heating Forced Air
Cooling Central Air
Fireplaces Number 1
Fireplaces Type Gas, Stone
Fireplace Yes
Appliance Dishwasher, Dryer, Exhaust Fan, Gas Water Heater, Microwave, Range, Refrigerator, Stainless Steel Appliances, Washer
Exterior
Garage Detached
Garage Spaces 1.0
Pool None
Roof Type Age Over 8 Years,Asphalt
Building
Lot Description Tree Coverage - Medium
Story One and One Half
Foundation 1016
Sewer City Sewer/Connected
Water City Water/Connected
Level or Stories One and One Half
Structure Type Brick/Stone,Stucco
New Construction false
Schools
School District Minneapolis
Read Less
GET MORE INFORMATION




