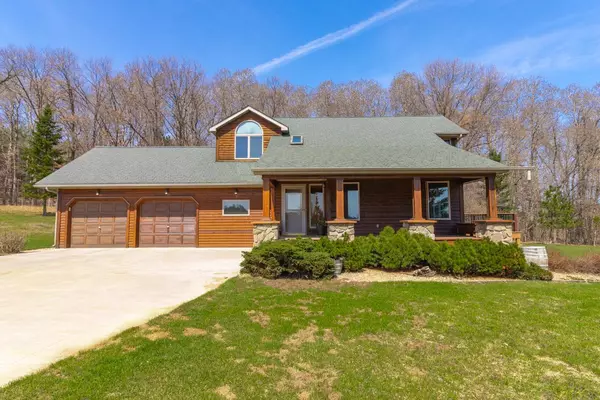For more information regarding the value of a property, please contact us for a free consultation.
1226 Old Mill RD Star Prairie Twp, WI 54017
Want to know what your home might be worth? Contact us for a FREE valuation!

Our team is ready to help you sell your home for the highest possible price ASAP
Key Details
Sold Price $680,000
Property Type Single Family Home
Sub Type Single Family Residence
Listing Status Sold
Purchase Type For Sale
Square Footage 1,986 sqft
Price per Sqft $342
MLS Listing ID 6360002
Sold Date 06/29/23
Bedrooms 3
Full Baths 2
Half Baths 1
Three Quarter Bath 1
Year Built 1995
Annual Tax Amount $6,534
Tax Year 2023
Lot Size 9.560 Acres
Acres 9.56
Lot Dimensions 606.38x663.9x631.95x651.03
Property Description
Welcome to a horse lover's dream with wooded privacy behind and sprawling pastures in front. Incredible indoor 96'x58' riding arena has fluffy sand and a tongue and groove white pine surround, heated tack room, four beautiful stalls, a sweet little patio to put your boots up, and plenty of space for overwinter hay storage. Three separate pastures with dedicated lean-to's in each, two of which share an automatic heated watering system. Shed has a separate heated workshop with tons of cabinetry and an epoxy floor. Cedar sided home features two-car attached garage, covered front porch and east-facing composite deck, living room with vaulted ceilings, log-cabin style family room with gas fireplace, two full ensuites, and a walk-out finished basement.
Location
State WI
County St. Croix
Zoning Residential-Single Family
Rooms
Basement Block, Finished, Full, Storage Space, Walkout
Dining Room Separate/Formal Dining Room
Interior
Heating Forced Air
Cooling Central Air
Fireplaces Number 1
Fireplaces Type Gas, Living Room
Fireplace Yes
Appliance Dishwasher, Dryer, Microwave, Range, Refrigerator, Stainless Steel Appliances, Washer, Water Softener Owned
Exterior
Parking Features Attached Garage, Detached, Gravel, Concrete, Garage Door Opener, Heated Garage, Insulated Garage, Multiple Garages
Garage Spaces 5.0
Fence Electric, Wire, Wood
Pool None
Roof Type Asphalt,Pitched
Building
Lot Description Additional Land Available, Suitable for Horses, Tree Coverage - Light
Story One and One Half
Foundation 802
Sewer Septic System Compliant - Yes
Water Private, Well
Level or Stories One and One Half
Structure Type Cedar
New Construction false
Schools
School District New Richmond
Read Less
GET MORE INFORMATION




