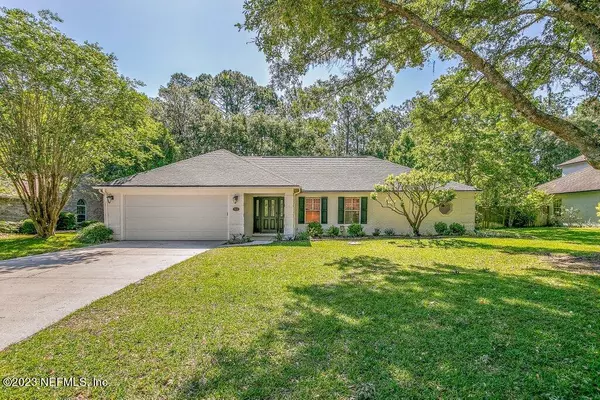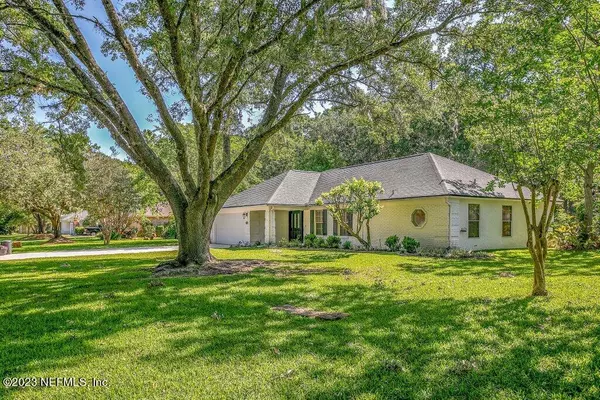For more information regarding the value of a property, please contact us for a free consultation.
707 CHESSWOOD CT St Johns, FL 32259
Want to know what your home might be worth? Contact us for a FREE valuation!

Our team is ready to help you sell your home for the highest possible price ASAP
Key Details
Sold Price $476,323
Property Type Single Family Home
Sub Type Single Family Residence
Listing Status Sold
Purchase Type For Sale
Square Footage 2,208 sqft
Price per Sqft $215
Subdivision Julington Creek Plan
MLS Listing ID 1225458
Sold Date 06/15/23
Style Traditional
Bedrooms 4
Full Baths 2
HOA Fees $40/ann
HOA Y/N Yes
Originating Board realMLS (Northeast Florida Multiple Listing Service)
Year Built 1987
Lot Dimensions .29
Property Description
*Highest&best 5/6 @12pm* Stunning 4 bedroom/2 bath home on cul-de-sac street. Spacious, fenced back yard with ample room for a pool. Vaulted ceilings with hardwood floors throughout. Freshly painted interior, new roof in 2022, new AC system and ductwork in 2020, new water heater in 2020. Newer stainless-steel appliances, updated bathrooms and welcoming laundry room with drop zone. Dine on the outdoor patio or in the covered lanai with views of expansive preserve and wildlife. Mature landscaping provides generous shade and privacy in your own backyard oasis. Beat the car line with a short walk through the neighborhood to an A-rated Elementary school. No CDD Fees and low HOA Dues. Walk out your front door to community golf course, library, and local playgrounds.
Location
State FL
County St. Johns
Community Julington Creek Plan
Area 301-Julington Creek/Switzerland
Direction From 9B, exit Peyton Pkwy. Left onto Race Track Rd. Left onto Durbin Creek Blvd. Left onto Linwood Loop. Right onto Chesswood Ct.
Interior
Interior Features Entrance Foyer, Pantry, Primary Bathroom -Tub with Separate Shower, Split Bedrooms
Heating Central
Cooling Central Air
Flooring Wood
Fireplaces Number 1
Fireplaces Type Wood Burning
Fireplace Yes
Laundry Electric Dryer Hookup, Washer Hookup
Exterior
Garage Attached, Garage
Garage Spaces 2.0
Fence Full
Pool None
Waterfront No
Roof Type Shingle
Porch Patio
Total Parking Spaces 2
Private Pool No
Building
Lot Description Wooded
Sewer Public Sewer
Water Public
Architectural Style Traditional
New Construction No
Schools
Elementary Schools Julington Creek
High Schools Creekside
Others
Tax ID 2490420011
Acceptable Financing Cash, Conventional, FHA, VA Loan
Listing Terms Cash, Conventional, FHA, VA Loan
Read Less
Bought with BERKSHIRE HATHAWAY HOMESERVICES FLORIDA NETWORK REALTY
GET MORE INFORMATION




