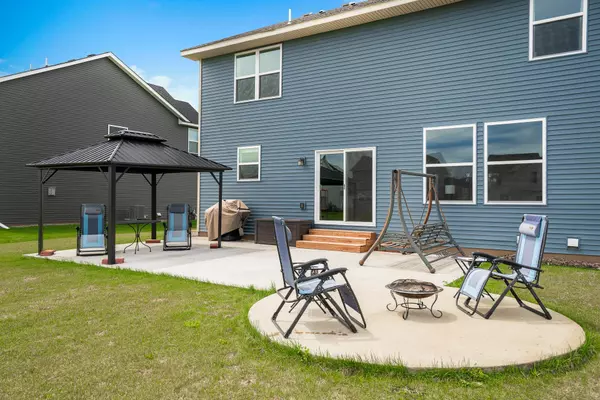For more information regarding the value of a property, please contact us for a free consultation.
7274 Lasalle AVE NE Otsego, MN 55301
Want to know what your home might be worth? Contact us for a FREE valuation!

Our team is ready to help you sell your home for the highest possible price ASAP
Key Details
Sold Price $475,000
Property Type Single Family Home
Sub Type Single Family Residence
Listing Status Sold
Purchase Type For Sale
Square Footage 2,692 sqft
Price per Sqft $176
Subdivision Martin Farms
MLS Listing ID 6368985
Sold Date 06/09/23
Bedrooms 4
Full Baths 2
Half Baths 1
HOA Fees $42/qua
Year Built 2019
Annual Tax Amount $5,322
Tax Year 2022
Contingent None
Lot Size 0.300 Acres
Acres 0.3
Lot Dimensions 76x192x70x167
Property Description
Welcome to this Lennar Lewis Model; 4 bed/2.5 bath home built in 2019. Main floor has office/flex space, 1/2 bath, and a family room with built-in recessed lighting. Kitchen features stainless steel appliances, granite countertops, and walk-in pantry. Upstairs features a loft, 4 bedrooms all with walk- in closets, full bathroom, and laundry. The master suite includes a quartz dual sink vanity, soaking tub with separate shower, and a walk-in closet. This home has an unfinished basement with egress window to make the space your own. Home is on a .3 acre lot, has a new patio (2020), in-ground sprinkler system (2019), and includes smart home features; Ring Doorbell, smart thermostat, and fiber optic internet w/built-in mesh wifi so no dead zones in the home. Within walking distance of the community pool. Near the NEW Prairie View Elementary and Middle School, or open enroll in STMA Schools. Coborn's, Outlet mall, Splash Pad, and Riverwood Nat’l Golf Course are within 5 miles of this home.
Location
State MN
County Wright
Zoning Residential-Single Family
Rooms
Family Room Play Area
Basement Drain Tiled, Full, Concrete, Sump Pump, Unfinished
Dining Room Informal Dining Room, Kitchen/Dining Room
Interior
Heating Forced Air
Cooling Central Air
Fireplace No
Appliance Dishwasher, Disposal, Dryer, Gas Water Heater, Microwave, Range, Refrigerator, Washer
Exterior
Garage Attached Garage, Asphalt, Garage Door Opener
Garage Spaces 3.0
Fence None
Pool Below Ground, Heated, Outdoor Pool, Shared
Roof Type Asphalt,Pitched
Building
Lot Description Tree Coverage - Light
Story Two
Foundation 1226
Sewer City Sewer/Connected
Water City Water/Connected
Level or Stories Two
Structure Type Brick/Stone,Vinyl Siding
New Construction false
Schools
School District Elk River
Others
HOA Fee Include Professional Mgmt,Shared Amenities
Read Less
GET MORE INFORMATION




