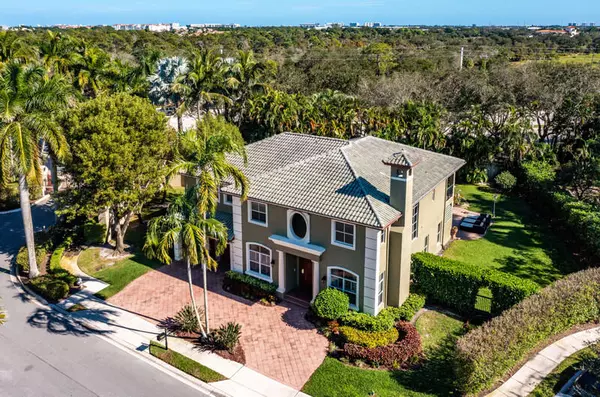Bought with Compass Florida LLC
For more information regarding the value of a property, please contact us for a free consultation.
2380 NW 49th LN Boca Raton, FL 33431
Want to know what your home might be worth? Contact us for a FREE valuation!

Our team is ready to help you sell your home for the highest possible price ASAP
Key Details
Sold Price $1,480,425
Property Type Single Family Home
Sub Type Single Family Detached
Listing Status Sold
Purchase Type For Sale
Square Footage 3,926 sqft
Price per Sqft $377
Subdivision The Preserve
MLS Listing ID RX-10856774
Sold Date 05/10/23
Bedrooms 5
Full Baths 4
Half Baths 1
Construction Status Resale
HOA Fees $733/mo
HOA Y/N Yes
Year Built 2001
Annual Tax Amount $14,643
Tax Year 2022
Lot Size 0.351 Acres
Property Description
This stately custom home is located on over one third of an acre in The Preserve. The formal living and dining room are impressive as you enter from the spacoius foyer. All focus is drawn on the floor to ceiling fireplace. The well appointed chef's kitchen adjoins to the breakfast area and butler pantry and flows into the sunny family room overlooking the rock waterfall pool and newly built summer kitchen. An impressive guest suite completes the main floor. The lavish master bedroom includes an expansive bath with soaking tub, dual vanities and two walk in closets. Additionally there is a private balcony overlooking the pool and lushly landscaped yard. Three additional bedrooms with baths complete the second floor. Living room chandelier does not convey.
Location
State FL
County Palm Beach
Community The Preserve
Area 4560
Zoning R1d
Rooms
Other Rooms Family
Master Bath Bidet, Dual Sinks, Mstr Bdrm - Sitting, Mstr Bdrm - Upstairs, Separate Shower, Whirlpool Spa
Interior
Interior Features Built-in Shelves, Ctdrl/Vault Ceilings, Fireplace(s), Pantry, Split Bedroom, Volume Ceiling, Walk-in Closet
Heating Central, Electric
Cooling Central, Electric, Zoned
Flooring Carpet, Ceramic Tile, Marble, Wood Floor
Furnishings Furniture Negotiable
Exterior
Exterior Feature Awnings, Built-in Grill, Fence, Open Patio, Summer Kitchen
Garage 2+ Spaces, Drive - Circular, Drive - Decorative, Garage - Attached
Garage Spaces 3.0
Pool Gunite, Heated, Inground, Spa
Community Features Sold As-Is
Utilities Available Cable, Electric, Gas Natural, Public Sewer, Public Water
Amenities Available Basketball, Clubhouse, Fitness Center, Internet Included, Manager on Site, Playground, Pool, Sidewalks, Street Lights, Tennis
Waterfront No
Waterfront Description None
View Garden, Pool
Roof Type S-Tile
Present Use Sold As-Is
Exposure West
Private Pool Yes
Building
Lot Description 1/4 to 1/2 Acre, Sidewalks
Story 2.00
Foundation CBS
Construction Status Resale
Schools
Elementary Schools Blue Lake Elementary
Middle Schools Omni Middle School
High Schools Spanish River Community High School
Others
Pets Allowed Yes
HOA Fee Include Cable,Common Areas,Manager,Reserve Funds
Senior Community No Hopa
Restrictions Commercial Vehicles Prohibited,Lease OK w/Restrict,No Lease 1st Year,No RV,No Truck,Tenant Approval
Security Features Burglar Alarm,Gate - Manned,Motion Detector,Security Sys-Owned,Wall
Acceptable Financing Cash, Conventional
Membership Fee Required No
Listing Terms Cash, Conventional
Financing Cash,Conventional
Pets Description No Aggressive Breeds
Read Less
GET MORE INFORMATION




