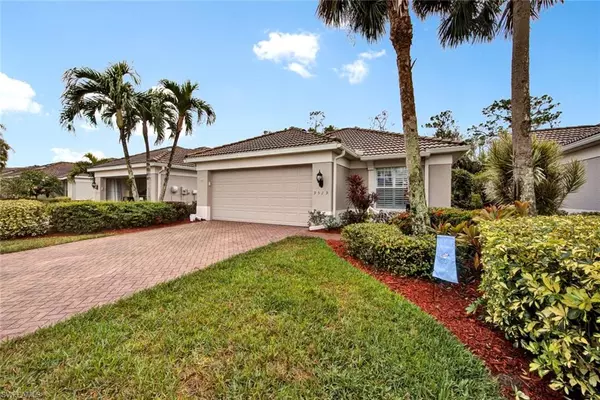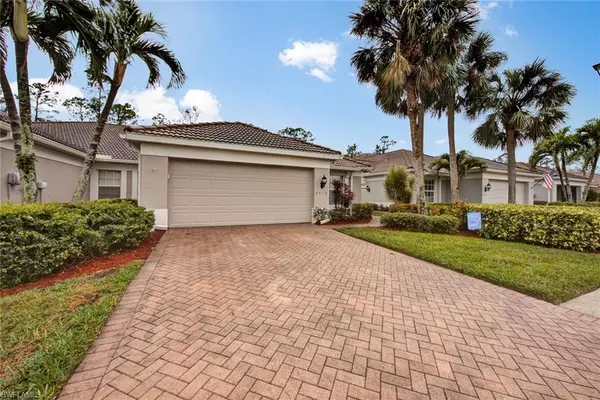For more information regarding the value of a property, please contact us for a free consultation.
9519 Hemingway LN Fort Myers, FL 33913
Want to know what your home might be worth? Contact us for a FREE valuation!

Our team is ready to help you sell your home for the highest possible price ASAP
Key Details
Sold Price $505,100
Property Type Single Family Home
Sub Type Villa Attached
Listing Status Sold
Purchase Type For Sale
Square Footage 1,692 sqft
Price per Sqft $298
Subdivision Cypress Preserve
MLS Listing ID 223006330
Sold Date 04/12/23
Bedrooms 2
Full Baths 2
HOA Fees $361/qua
HOA Y/N Yes
Originating Board Bonita Springs
Year Built 2005
Annual Tax Amount $5,338
Tax Year 2021
Lot Size 5,445 Sqft
Acres 0.125
Property Description
Prestigious Colonial Country Club! Resort style living at its finest in this highly sought after 2 br/den, 2 ba, home. The extended lanai is a tropical oasis with super size jacuzzi and preserve view with ultra privacy. The extended lanai is an entertainer's paradise! Numerous updates include newer mechanicals, black and stainless appliances, pull out shelves in kitchen cabinets! Plantation shutters. Flooring. Master has all new updates with custom cabinets, custom zero entry tiled shower and new flooring. Custom designed organizers in walk in closet and guest room closets. Loft storage in garage. Hurricane storm shield blinds on lanai. The pay as you play Gordon Lewis designed golf course is a golfer's dream, fun to play and challenging to the most skilled golfer. Social membership includes fitness center, clubhouse, restaurant with fabulous sports bar, 7 pools, tennis, golf, pickle ball, bocci and more! Centrally located in Colonial Country Club, you're close to all the amenities.Convenient to all SWFL world class beaches,RSW, medical facilities, spring training stadiums, shopping, restaurants and more! Come live the SWFL lifestyle and make your dream a reality in paradise TODAY!
Location
State FL
County Lee
Area Fm22 - Fort Myers City Limits
Zoning PUD
Direction I-75 to Exit 136. East 1 mile to Colonial Country Club on the right. Drive and keep left lane until you reach the guard house. Please have ID (drivers license) to enter. Please advise Buyers if following you, to have their ID available to enter.
Rooms
Dining Room Breakfast Bar, Dining - Living, Eat-in Kitchen, Formal
Kitchen Pantry
Interior
Interior Features Split Bedrooms, Den - Study, Great Room, Guest Bath, Guest Room, Built-In Cabinets, Wired for Data, Entrance Foyer, Pantry, Volume Ceiling, Walk-In Closet(s)
Heating Central Electric
Cooling Ceiling Fan(s), Central Electric
Flooring Vinyl
Window Features Single Hung, Shutters - Manual, Shutters - Screens/Fabric, Window Coverings
Appliance Electric Cooktop, Dishwasher, Disposal, Dryer, Microwave, Refrigerator/Freezer, Washer
Laundry Inside, Sink
Exterior
Exterior Feature Sprinkler Auto, Tennis Court(s)
Garage Spaces 2.0
Community Features Golf Bundled, Bike And Jog Path, Bocce Court, Business Center, Clubhouse, Pool, Community Room, Community Spa/Hot tub, Fitness Center Attended, Hobby Room, Internet Access, Library, Pickleball, Private Membership, Putting Green, Restaurant, Shopping, Sidewalks, Street Lights, Tennis Court(s), Gated, Golf Course, Tennis
Utilities Available Underground Utilities, Cable Available
Waterfront Description None
View Y/N Yes
View Preserve, Trees/Woods
Roof Type Tile
Porch Screened Lanai/Porch, Patio
Garage Yes
Private Pool No
Building
Lot Description Zero Lot Line
Faces I-75 to Exit 136. East 1 mile to Colonial Country Club on the right. Drive and keep left lane until you reach the guard house. Please have ID (drivers license) to enter. Please advise Buyers if following you, to have their ID available to enter.
Story 1
Sewer Assessment Paid, Central
Water Central, Filter
Level or Stories 1 Story/Ranch
Structure Type Concrete Block, Stucco
New Construction No
Others
HOA Fee Include Cable TV, Golf Course, Insurance, Internet, Irrigation Water, Maintenance Grounds, Legal/Accounting, Manager, Pest Control Exterior, Rec Facilities, Repairs, Security, Street Lights, Street Maintenance, Trash
Tax ID 02-45-25-P1-01600.0230
Ownership Single Family
Security Features Smoke Detector(s), Smoke Detectors
Acceptable Financing Buyer Finance/Cash, Seller Pays Title
Listing Terms Buyer Finance/Cash, Seller Pays Title
Read Less
Bought with Genesis Realty Team
GET MORE INFORMATION




