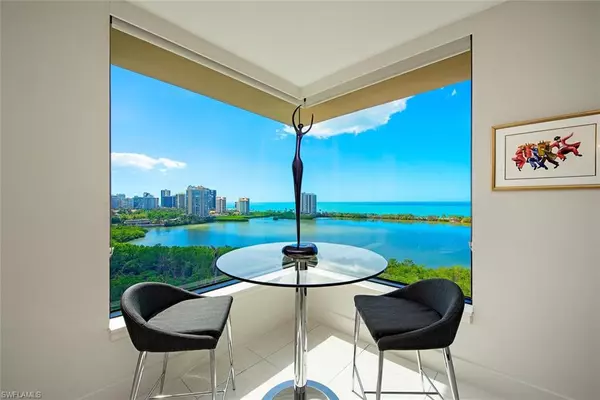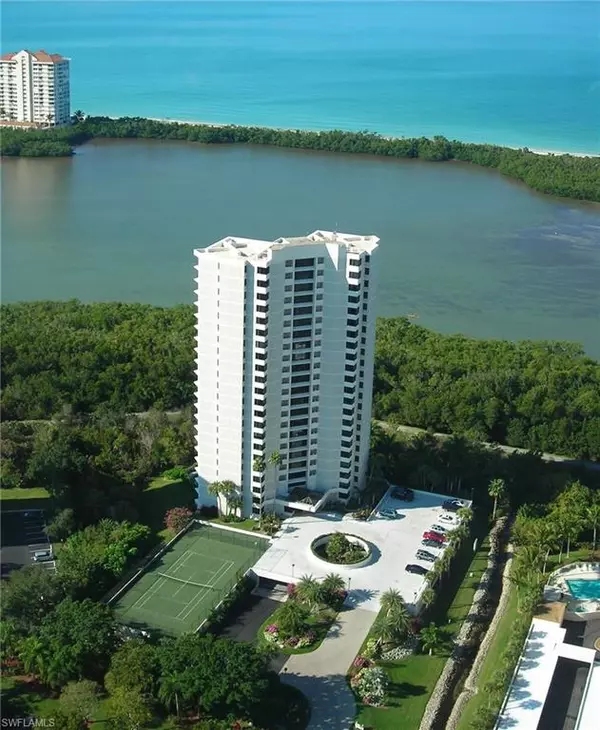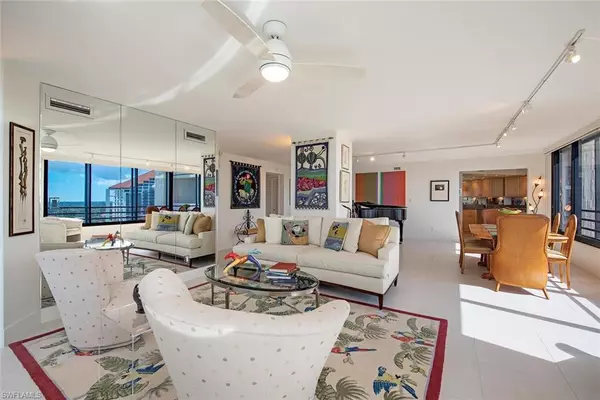For more information regarding the value of a property, please contact us for a free consultation.
5555 Heron Point DR #1201 Naples, FL 34108
Want to know what your home might be worth? Contact us for a FREE valuation!

Our team is ready to help you sell your home for the highest possible price ASAP
Key Details
Sold Price $1,750,000
Property Type Condo
Sub Type High Rise (8+)
Listing Status Sold
Purchase Type For Sale
Square Footage 2,454 sqft
Price per Sqft $713
Subdivision Heron At Pelican Bay
MLS Listing ID 223007555
Sold Date 03/16/23
Bedrooms 2
Full Baths 3
Condo Fees $25,557/ann
HOA Fees $223/ann
HOA Y/N Yes
Originating Board Naples
Year Built 1983
Annual Tax Amount $8,228
Tax Year 2022
Property Description
C8543 - Show-stopping SW Gulf & Bay 360-degree Sunrise and Sunset views from every room abound from this rarely available 12th floor Heron JEWEL, showcasing 3 iconic mitered glass windows, allowing for maximum seaside visual impact. This 2 bedroom plus den, 3 full bath property enjoys almost 2500 air-conditioned square feet, re-mastered custom kitchen and baths, a bright sunny open great room, dining, and family room, plus the ultimate privacy of split bedrooms. Updated master bath boasts dual sinks, separate garden tub, shower, and private water closet. Pet-friendly Heron touts only 2 residences per floor, live-in onsite professional management, under building parking, tranquil pool, spa, fitness, pickleball, tennis court & 2 charming guest suites. Enjoy all the included Pelican Bay membership privileges: 2 Gulf-Front Beach Clubs with both open air casual and more formal indoor dining, attended beach services, 2 active tennis centers, state-of-the-art fitness, life-long learning center, canoeing, kayaking, and miles of walking, biking and nature paths. Artis Naples Performing Arts Center, Waterside Shops, and Mercato all just steps away!
Location
State FL
County Collier
Area Pelican Bay
Rooms
Bedroom Description Split Bedrooms
Dining Room Breakfast Bar, Dining - Living
Kitchen Island
Interior
Interior Features Built-In Cabinets, Closet Cabinets, Custom Mirrors, Foyer, Pantry, Smoke Detectors, Walk-In Closet(s), Window Coverings
Heating Central Electric
Flooring Tile, Wood
Equipment Cooktop - Electric, Dishwasher, Disposal, Dryer, Microwave, Range, Refrigerator/Icemaker, Self Cleaning Oven, Smoke Detector, Wall Oven, Warming Tray, Washer
Furnishings Unfurnished
Fireplace No
Window Features Window Coverings
Appliance Electric Cooktop, Dishwasher, Disposal, Dryer, Microwave, Range, Refrigerator/Icemaker, Self Cleaning Oven, Wall Oven, Warming Tray, Washer
Heat Source Central Electric
Exterior
Exterior Feature Tennis Court(s)
Garage 1 Assigned, Circular Driveway, Guest, Under Bldg Open, Attached
Garage Spaces 1.0
Pool Community
Community Features Pool, Fitness Center, Sidewalks, Street Lights, Tennis Court(s)
Amenities Available Beach Access, Beach Club Included, Bike And Jog Path, Bike Storage, Pool, Community Room, Spa/Hot Tub, Fitness Center, Storage, Guest Room, Pickleball, Private Beach Pavilion, Private Membership, Sauna, Sidewalk, Streetlight, Tennis Court(s), Trash Chute, Underground Utility
Waterfront Yes
Waterfront Description Gulf Frontage
View Y/N Yes
View Bay, Gulf, Gulf and Bay, Mangroves
Roof Type Built-Up
Street Surface Paved
Total Parking Spaces 1
Garage Yes
Private Pool No
Building
Lot Description See Remarks
Building Description Poured Concrete,Stucco, DSL/Cable Available
Story 22
Water Central
Architectural Style High Rise (8+)
Level or Stories 22
Structure Type Poured Concrete,Stucco
New Construction No
Schools
Elementary Schools Sea Gate Elementary
Middle Schools Pine Ridge Middle School
High Schools Barron Collier High School
Others
Pets Allowed Limits
Senior Community No
Pet Size 20
Tax ID 49680840007
Ownership Condo
Security Features Smoke Detector(s)
Num of Pet 1
Read Less

Bought with Premier Sotheby's Int'l Realty
GET MORE INFORMATION




